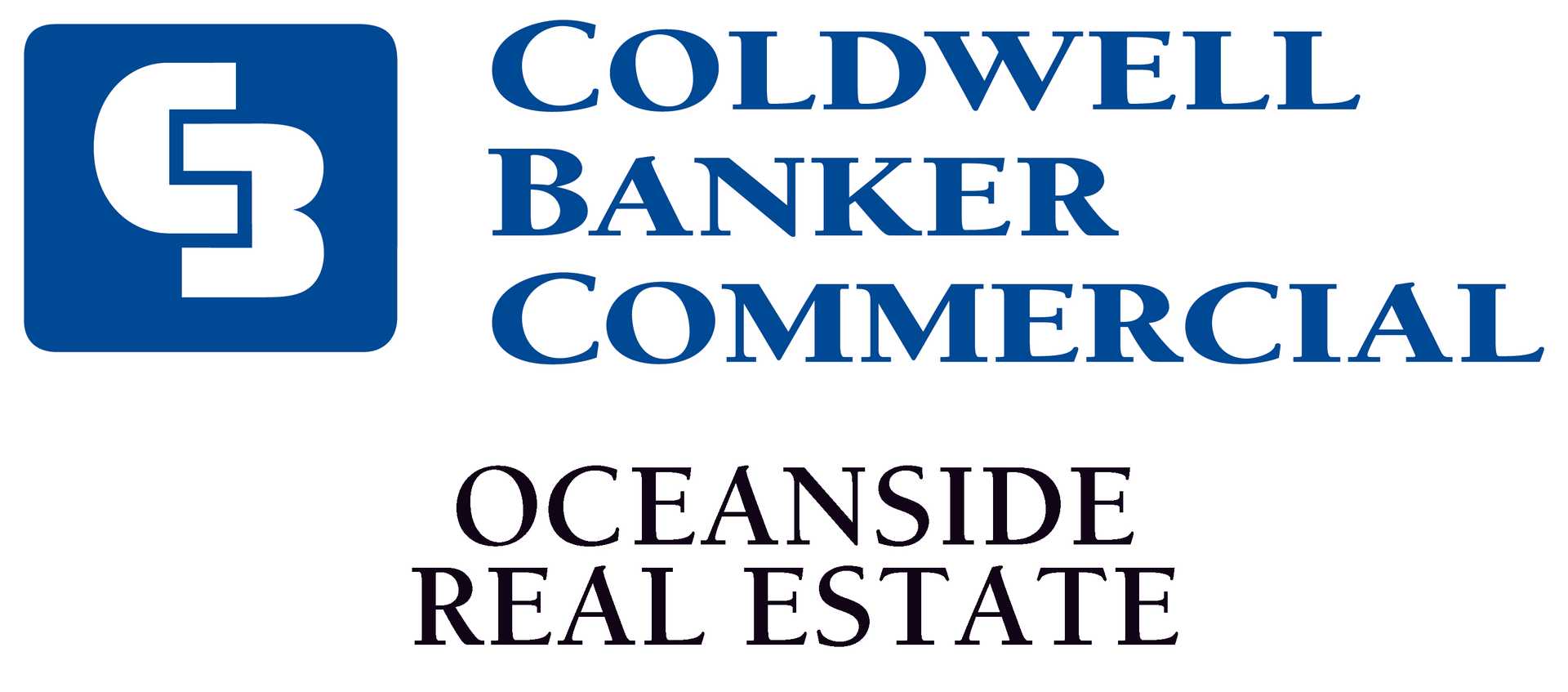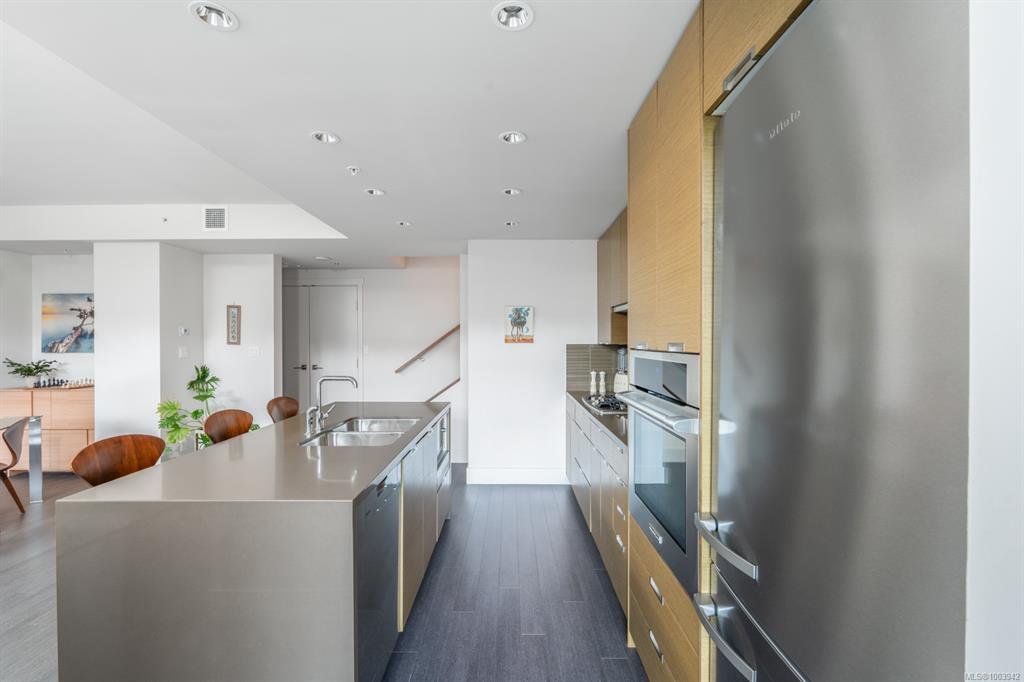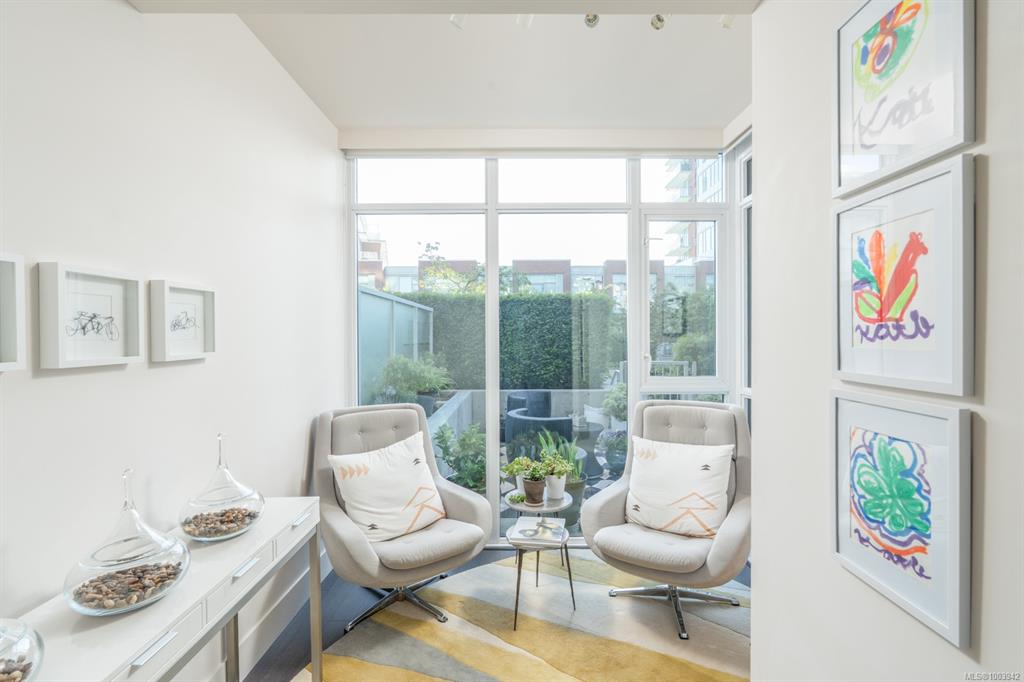Zoi Livia / Keller Williams Ocean Realty VanCentral
83 Saghalie Rd, Townhouse for sale in The Promontory Victoria , BC , V9A 0E7
MLS® # 1003942
JUST LISTED! LUXURY TOWNHOME in prestigious Promontory – Rare offering! 2Bed, 2Ensuite + Den w/ kitchen, living & dining framed by flr-to-ceiling windows on both levels. Main lvl offers 9ft ceilings, open-concept living, chef-inspired kitchen w/ oversized quartz waterfall island & stunning backsplash + premium built-in appls & pantry/storage. Private front-facing den/home office, generous in-suite storage & tucked-away 2pc powder rm complete this thoughtful layout. Upstairs: 2 spacious primary suites w/ soa...
Essential Information
-
MLS® #
1003942
-
Year Built
2014
-
Property Style
ContemporaryWest Coast
-
Total Bathrooms
3
-
Property Type
Row/Townhouse
Community Information
-
Postal Code
V9A 0E7
Services & Amenities
-
Parking
AttachedGarage DoubleGuestOn StreetUnderground
Interior
-
Floor Finish
CarpetMixedWood
-
Storeys
21
-
Heating
ElectricForced AirHeat PumpNatural Gas
-
Interior Feature
BarBreakfast NookCloset OrganizerDining/Living ComboEating AreaElevatorSoaker TubStorage
Exterior
-
Lot/Exterior Features
Balcony/PatioFencedGardenLightingLow Maintenance Yard
-
Construction
BrickSteel and Concrete
-
Roof
Asphalt Torch On
Additional Details
-
Sewer
Sewer Connected
$5465/month
Est. Monthly Payment



































