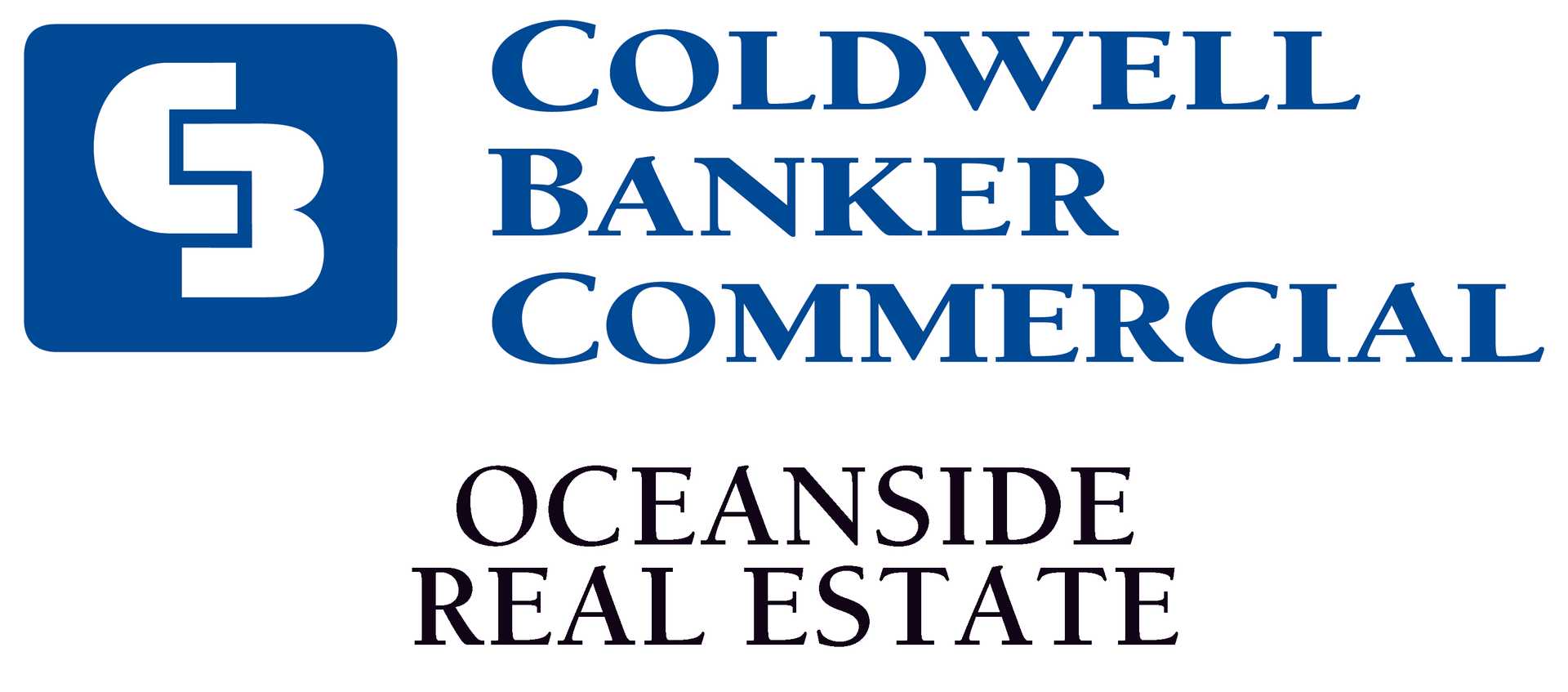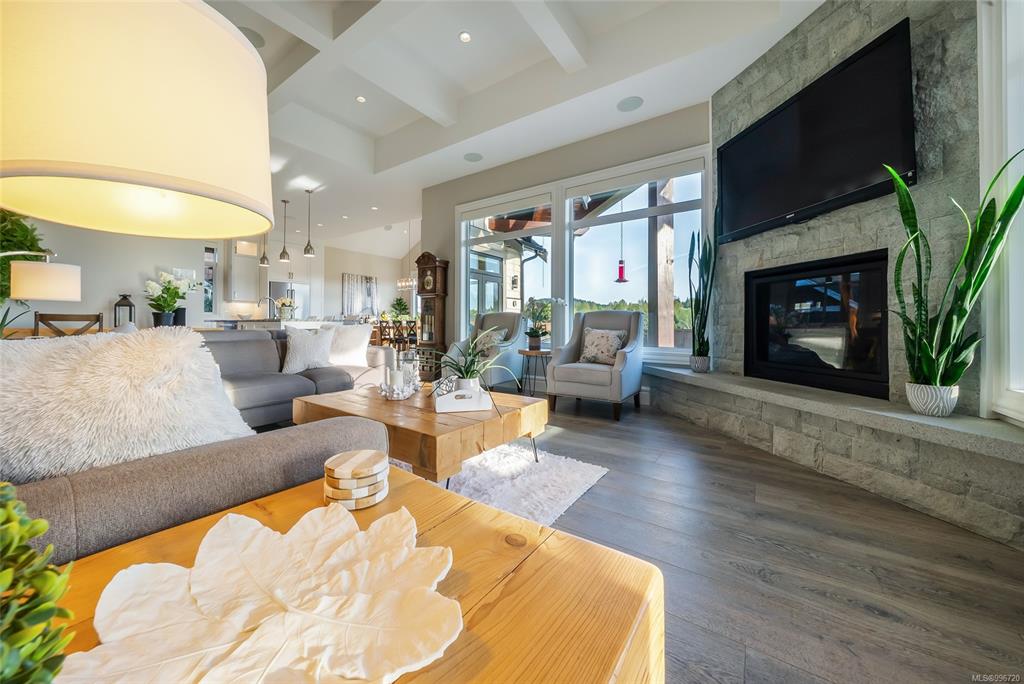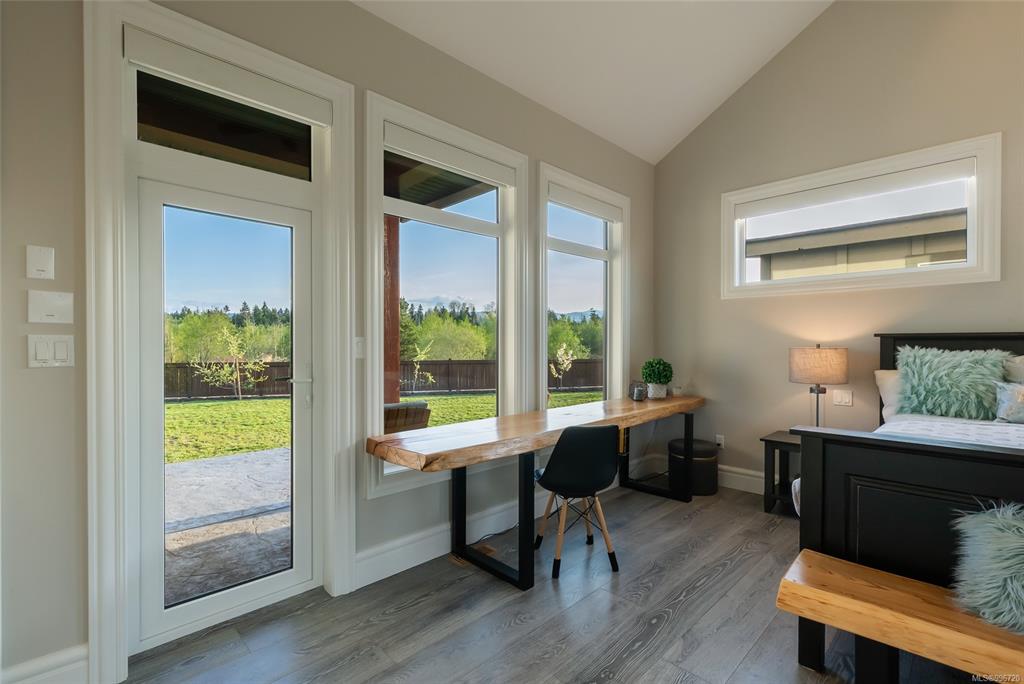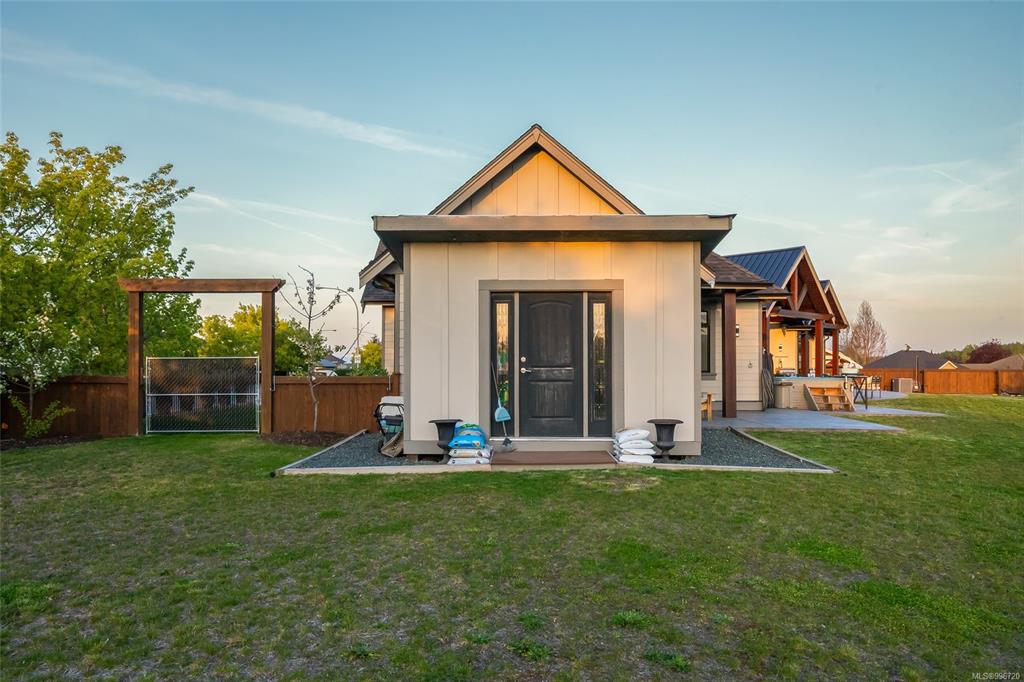Colleen Ferguson / eXp Realty
776 Hirst Ave, House for sale Parksville , BC , V9P 2L5
MLS® # 996720
*BBQ & OPEN-SAT 12-4PM - FREE FOOD & DOOR PRIZES* An multi-generational estate offering over 7000sqft of luxury living, privacy & mountain views—rarely available in Parksville. Designed with both connection & independence in mind, this custom-built home features over 3600sqft on the main level, including a lavish primary suite & two additional bedrooms—each with its own ensuite. Soaring ceilings, Douglas fir beams & exceptional craftsmanship create an elevated living experience. The chef’s kitchen has premi...
Essential Information
-
MLS® #
996720
-
Year Built
2018
-
Property Style
ContemporaryWest Coast
-
Total Bathrooms
6
-
Property Type
Single Family Detached
Community Information
-
Postal Code
V9P 2L5
Services & Amenities
-
Parking
Garage Triple
Interior
-
Floor Finish
Basement Sub-FloorHardwoodMixedTileWood
-
Interior Feature
Ceiling Fan(s)Closet OrganizerDining RoomFrench DoorsJetted TubKitchen Roughed-InStorageVaulted Ceiling(s)
-
Heating
Forced AirHeat PumpNatural Gas
Exterior
-
Lot/Exterior Features
Balcony/DeckFencing: FullSprinkler System
-
Construction
Cement FibreFrame WoodStoneWood
-
Roof
Asphalt ShingleMetal
Additional Details
-
Sewer
Sewer Connected
$11385/month
Est. Monthly Payment




































































































