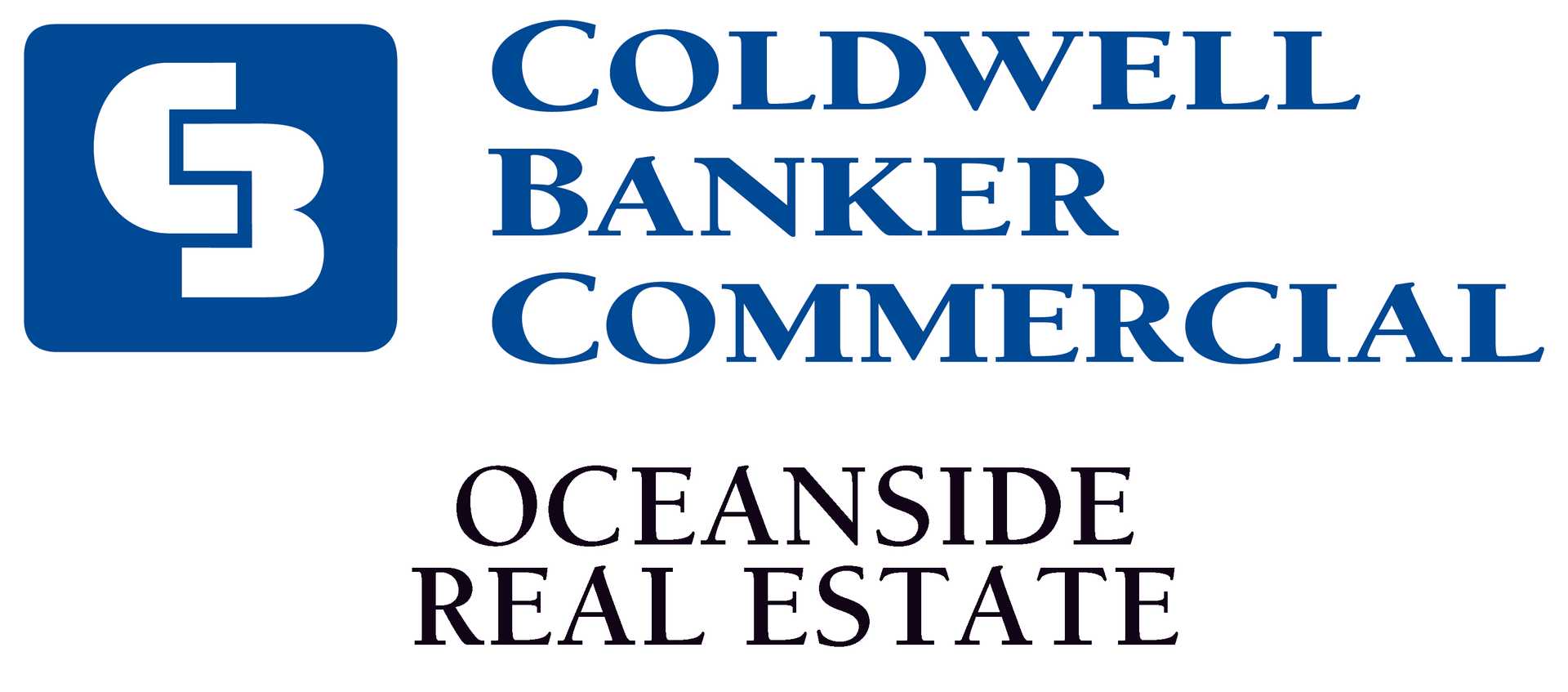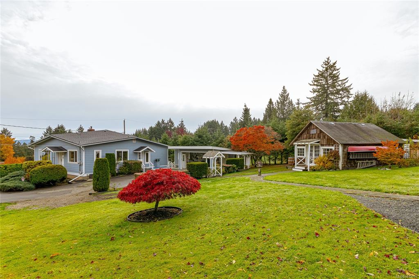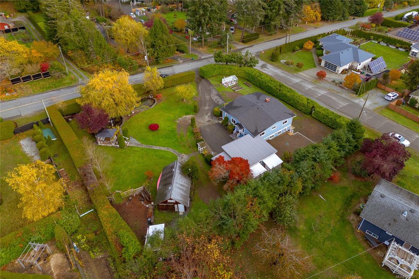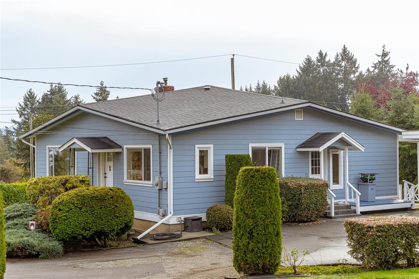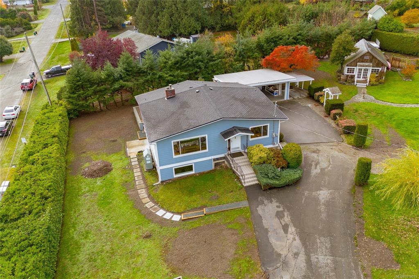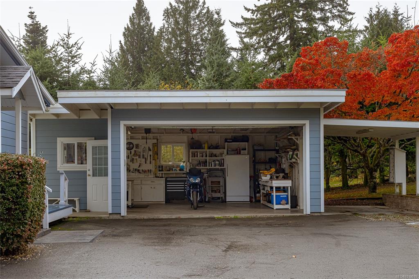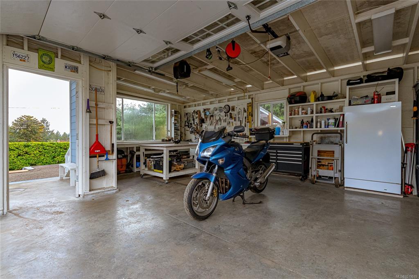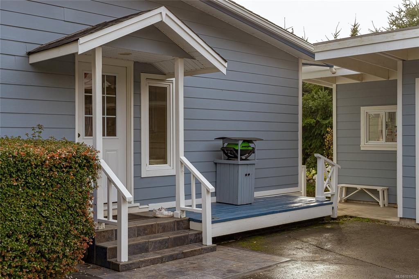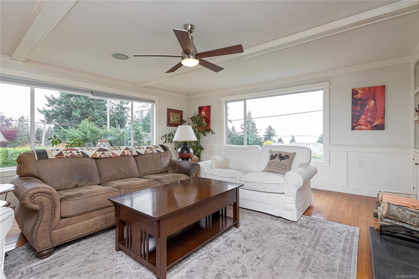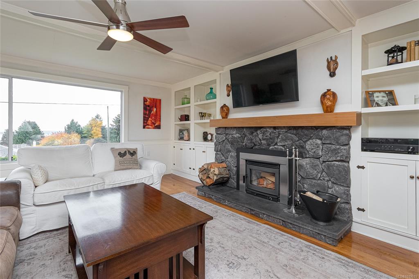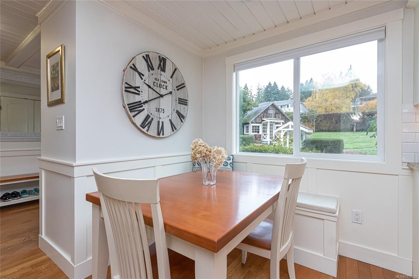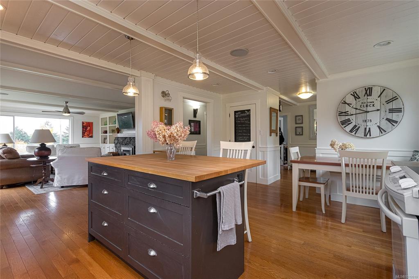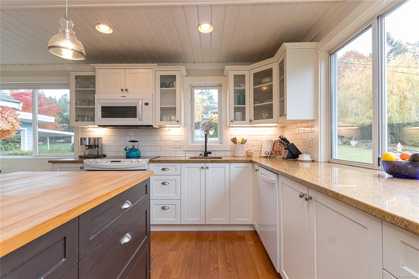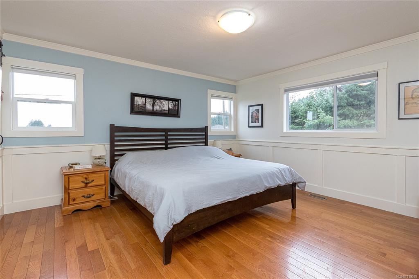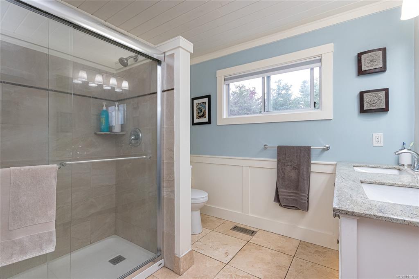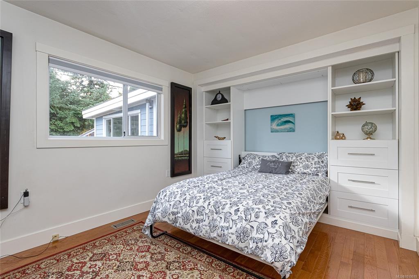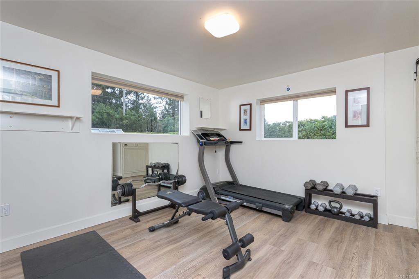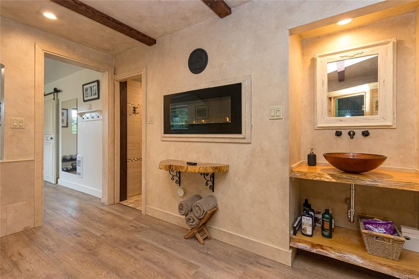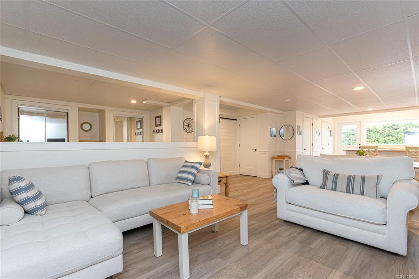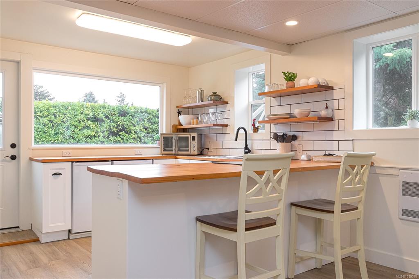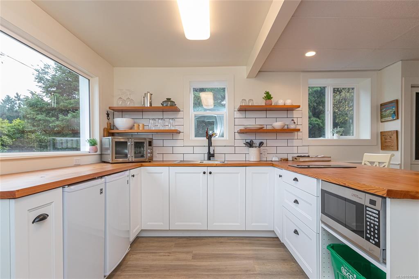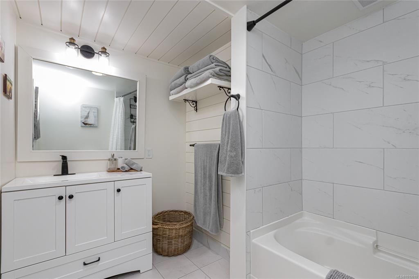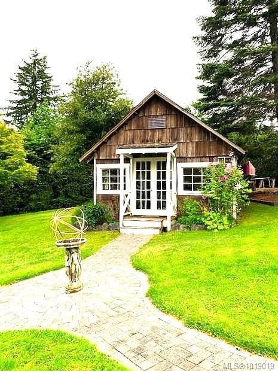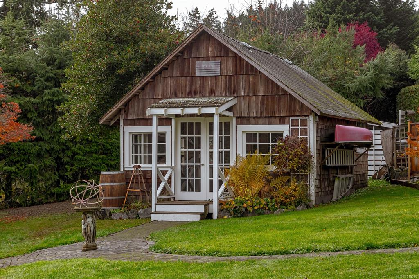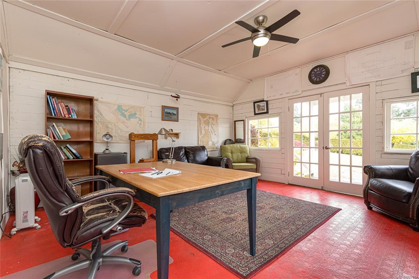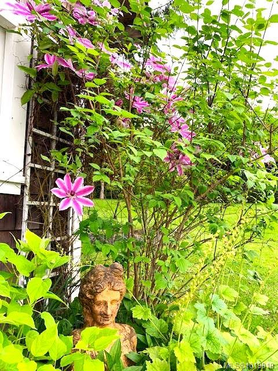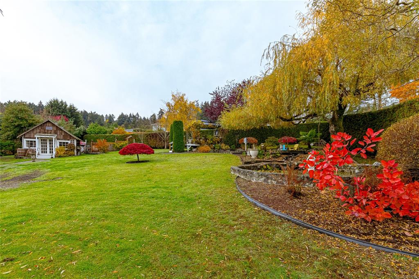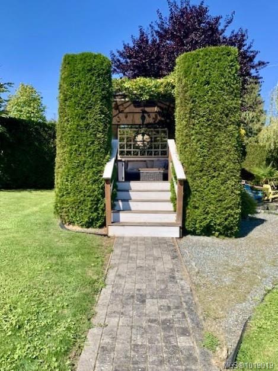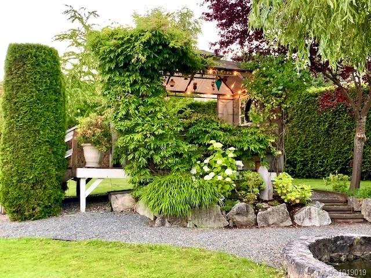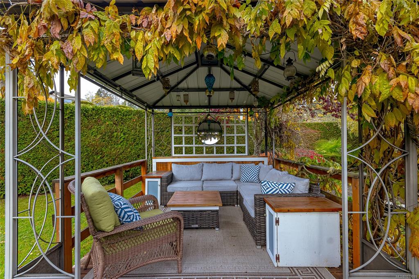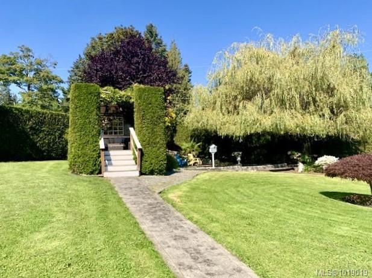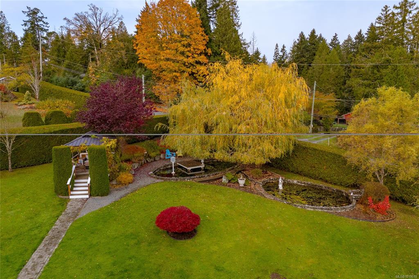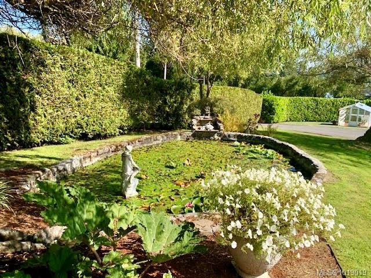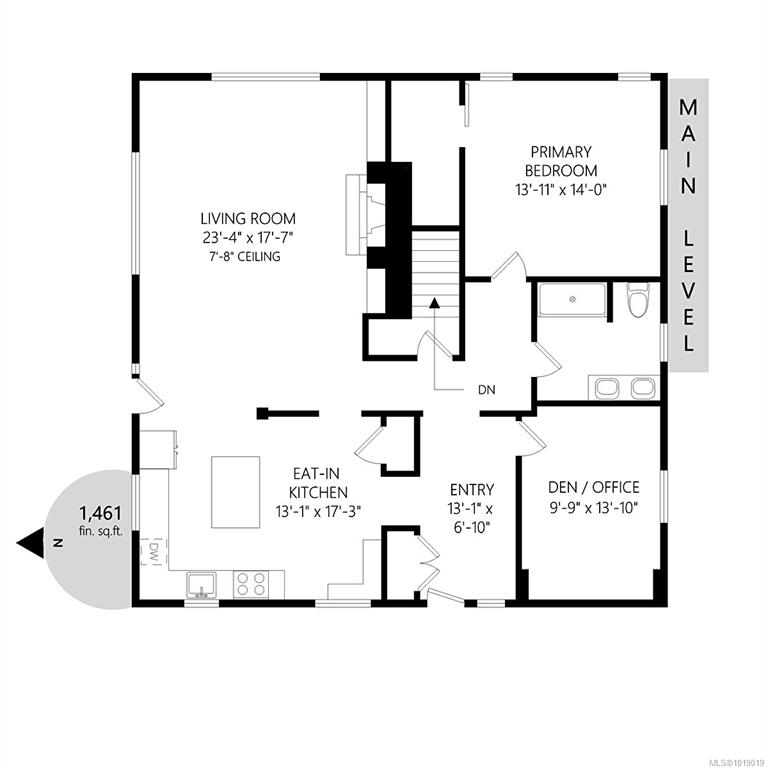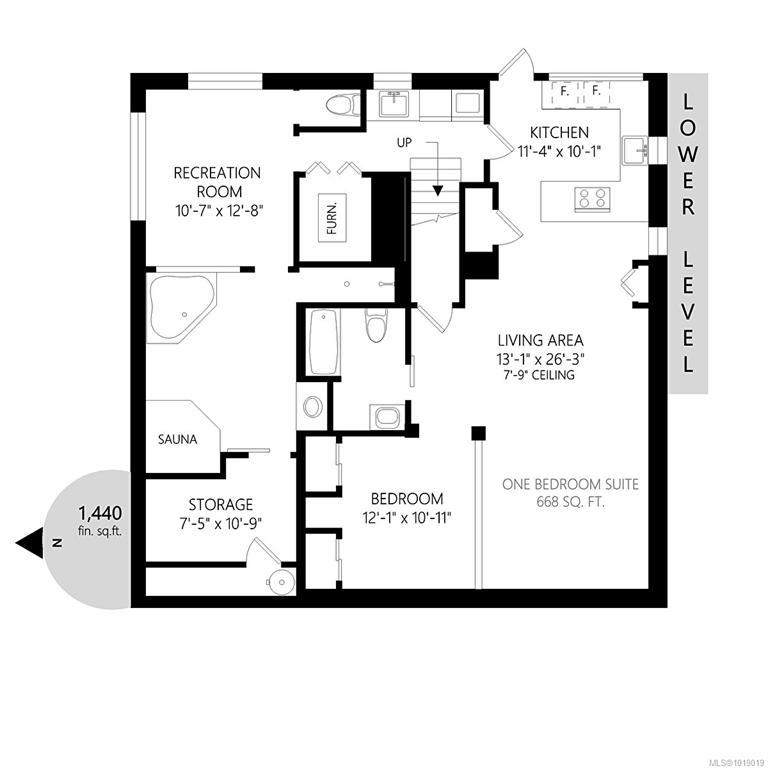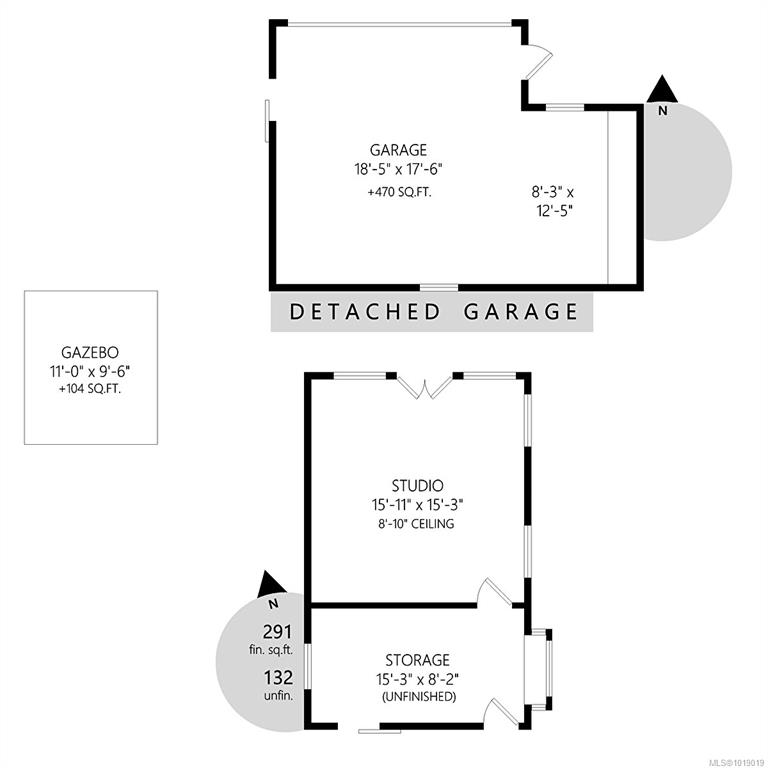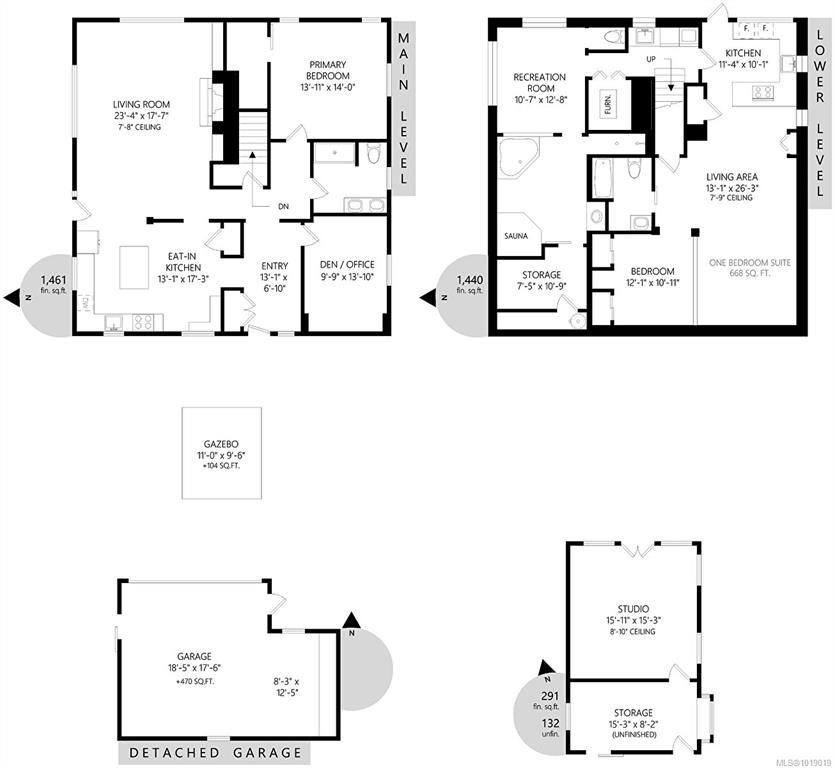Theresa Carter / Coldwell Banker Oceanside Real Estate
660 Frayne Rd, House for sale Mill Bay , BC , V9H 1C3
MLS® # 1019019
Nestled in the unbeatable location of Mill Bay on a private .62 acre parcel surrounded by mature hedging, this impressively renovated, 3,100+ Sq.Ft. main level entry home w/walkout bsmt features beautiful ocean views & aims to please. From the custom millwork, hardwood flooring, granite & butcher block counters & attention to detail throughout to the spa inspired bathroom w/infrared sauna & fireplace, the 3 bdrm, 3 bath home has something for everyone including separate in-law suite for family, guests or ...
Essential Information
-
MLS® #
1019019
-
Year Built
1969
-
Total Bathrooms
3
-
Property Type
Single Family Detached
Community Information
-
Postal Code
V9H 1C3
Services & Amenities
-
Parking
CarportDetachedDrivewayGarage DoubleOpenRV Access/Parking
Interior
-
Floor Finish
HardwoodLaminateMixedTile
-
Interior Feature
Dining RoomEating AreaFrench DoorsSaunaSoaker TubStorageWorkshop
-
Heating
Forced AirOil
Exterior
-
Lot/Exterior Features
Balcony/DeckBalcony/PatioFencing: PartialGardenWater Feature
-
Construction
Cement FibreConcreteFrame WoodGlassInsulation: CeilingInsulation: Walls
-
Roof
Fibreglass Shingle
Additional Details
-
Zoning
R3
-
Sewer
Septic System
$5761/month
Est. Monthly Payment
