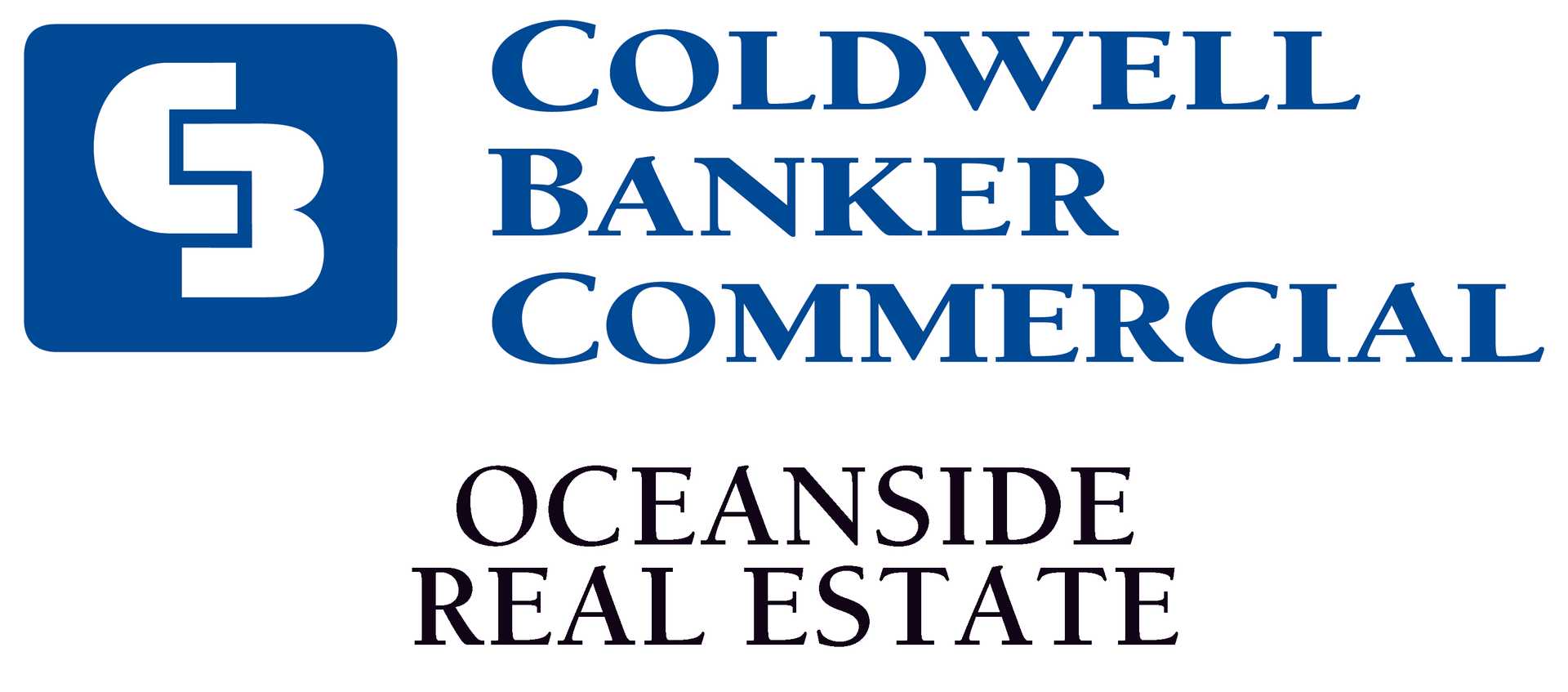Justine Connor / Royal LePage Coast Capital - Westshore
630 Brookside Rd, Townhouse for sale Colwood , BC , V9B 3P2
MLS® # 997870
Welcome to this stunning Executive Townhome, perfectly designed for comfort and elegance. Featuring a primary suite on the main level plus 2nd bed and full bath, this home boasts an impressive 19-ft vaulted ceiling in the living area, creating a bright and airy atmosphere. The well-appointed kitchen flows seamlessly into the open-concept dining and living spaces, ideal for both entertaining and everyday living. Fully finished basement offers an additional bedroom, bathroom, and a versatile living space with...
Essential Information
-
MLS® #
997870
-
Year Built
2006
-
Property Style
West Coast
-
Total Bathrooms
3
-
Property Type
Row/Townhouse
Community Information
-
Postal Code
V9B 3P2
Services & Amenities
-
Parking
AttachedDrivewayGarage DoubleGuest
Interior
-
Floor Finish
CarpetTileWood
-
Storeys
3
-
Heating
BaseboardElectricNatural Gas
-
Interior Feature
Breakfast NookCeiling Fan(s)Closet OrganizerDining RoomEating AreaFrench DoorsJetted TubSoaker TubStorageVaulted Ceiling(s)
Exterior
-
Lot/Exterior Features
Balcony/PatioFencing: PartialSprinkler System
-
Construction
Cement FibreFrame WoodInsulation: CeilingInsulation: WallsWood
-
Roof
Tile
Additional Details
-
Sewer
Sewer To Lot
$4554/month
Est. Monthly Payment














































