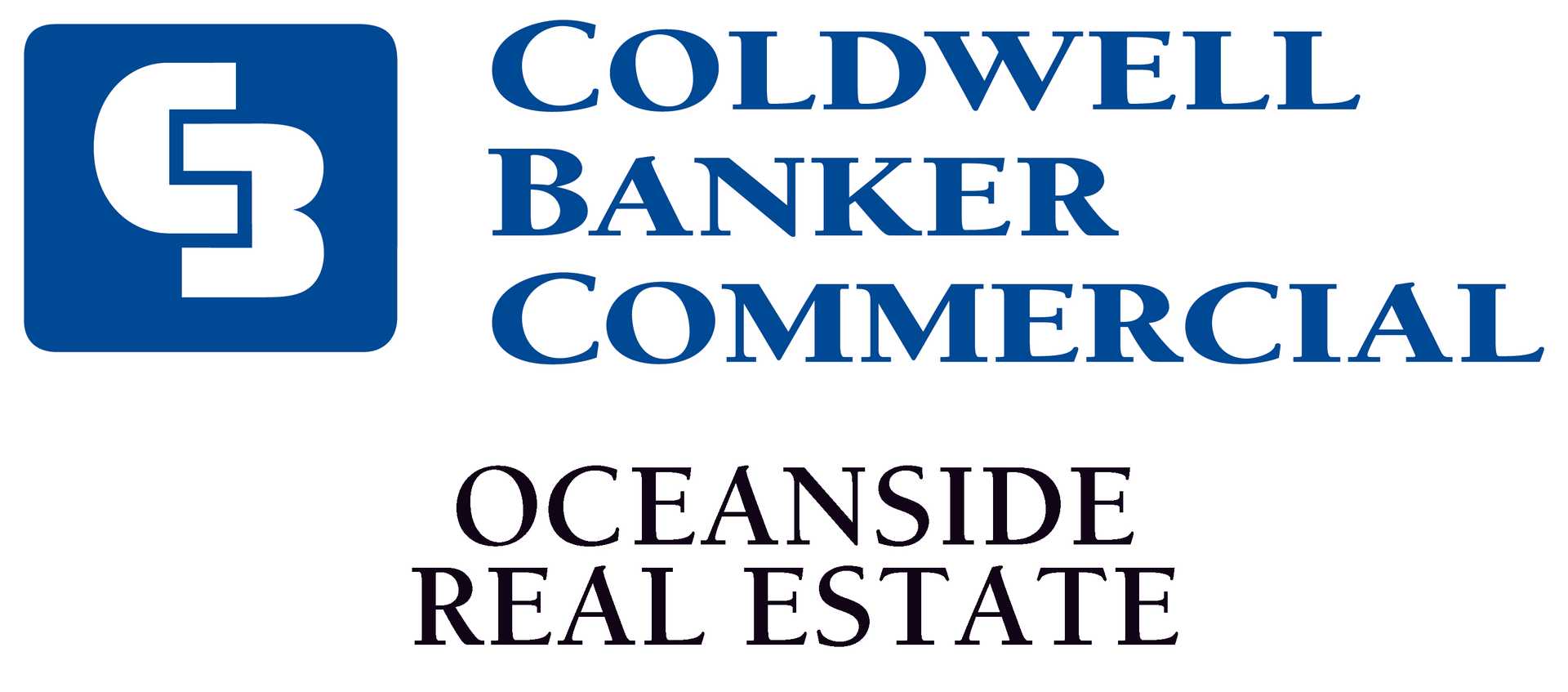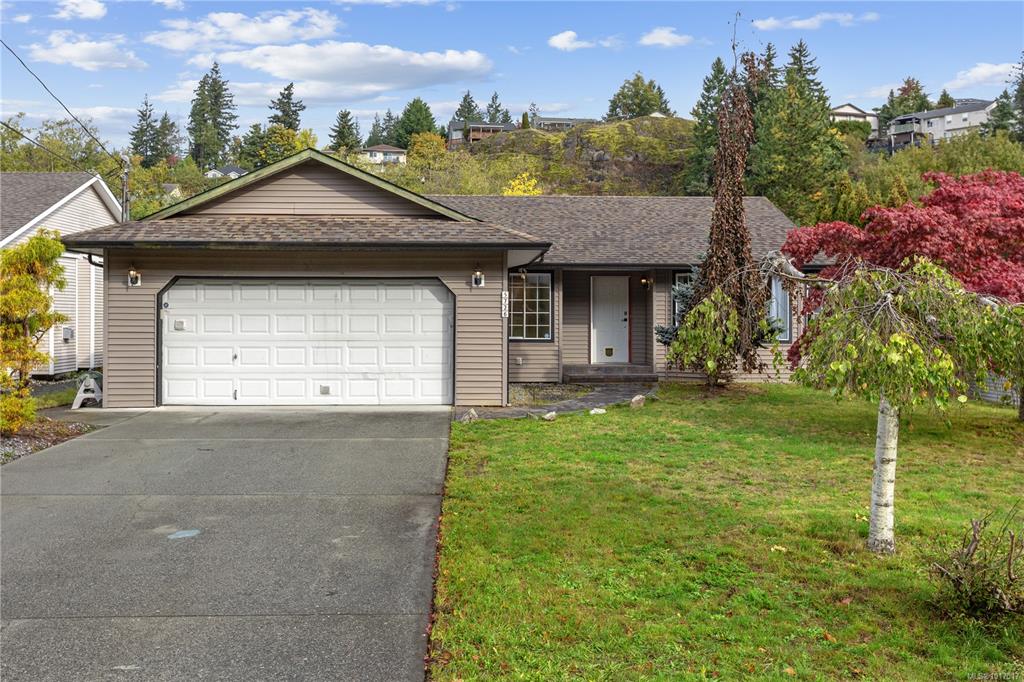Hardip Johal / eXp Realty
5726 Brookwood Dr, House for sale Nanaimo , BC , V9T 5P3
MLS® # 1017517
Welcome to Sunshine Ridge! Discover EXCEPTIONAL value in one of Nanaimo’s most sought-after neighbourhoods. This charming 3-bed, 2-bath rancher offers 1,350 sq.ft. of single-level living on a private 7,667 sq.ft. lot — complete with a STUNNING 600 sq.ft. cedar deck and beautiful mountain views. The bright, open-concept layout features a spacious living area with a cozy gas fireplace. The skylit kitchen features a stylish bar area and breakfast nook. Enjoy a fully fenced backyard IDEAL for kids, pets, entert...
Essential Information
-
MLS® #
1017517
-
Year Built
1994
-
Total Bathrooms
2
-
Property Type
Single Family Detached
Community Information
-
Postal Code
V9T 5P3
Services & Amenities
-
Parking
AttachedDrivewayGarageGarage DoubleOn Street
Interior
-
Floor Finish
HardwoodLinoleumMixedTile
-
Interior Feature
BarBreakfast NookDining RoomDining/Living ComboEating AreaFrench DoorsStorageWine Storage
-
Heating
BaseboardHeat Pump
Exterior
-
Lot/Exterior Features
Balcony/DeckFencing: FullGardenLow Maintenance Yard
-
Construction
Frame WoodGlassInsulation AllVinyl Siding
-
Roof
Asphalt Shingle
Additional Details
-
Zoning
RS1
-
Sewer
Sewer To Lot
$3275/month
Est. Monthly Payment


































