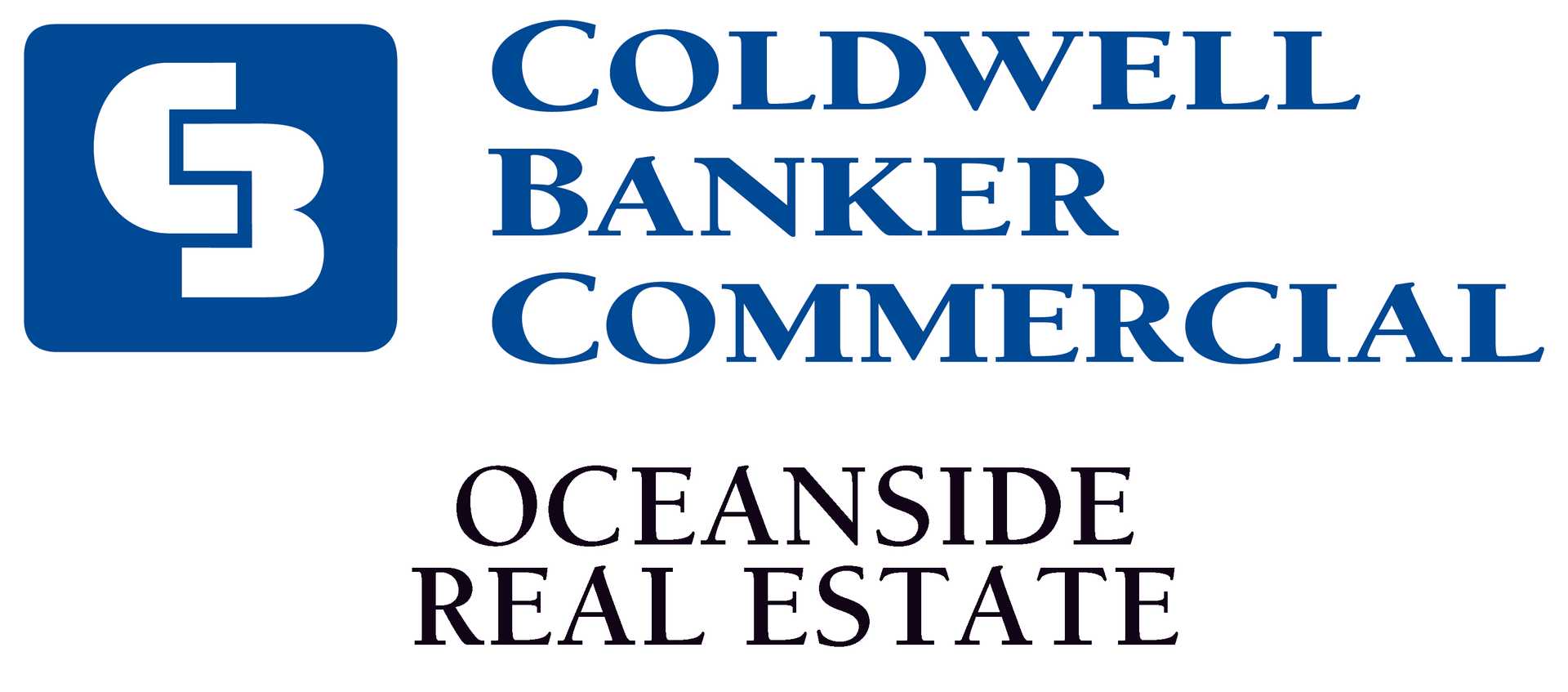Dave Ralla / RE/MAX Mid-Island Realty
5510 Highland Dr, House for sale Port Alberni , BC , V9Y 7G7
MLS® # 1006358
Introducing 5510 Highland Drive-This amazing 4 bed, 3 bath home located on a 1.11 acre lot offers phenomenal views!! Enter the front door to an open living area boasting a NG fireplace, and a dining area with access to the deck just steps away, a perfect place to entertain friends and family, or to relax and enjoy your morning coffee while taking in these stunning views.. The custom kitchen boasts granite countertops, an eating bar, under cabinet lighting and has access to a covered deck area. Completing t...
Essential Information
-
MLS® #
1006358
-
Year Built
2008
-
Total Bathrooms
3
-
Property Type
Single Family Detached
Community Information
-
Postal Code
V9Y 7G7
Services & Amenities
-
Parking
Garage DoubleOpen
Interior
-
Floor Finish
Mixed
-
Interior Feature
Dining/Living Combo
-
Heating
ElectricForced AirHeat Pump
Exterior
-
Lot/Exterior Features
Balcony/DeckBalcony/PatioLow Maintenance Yard
-
Construction
BrickCement FibreFrame WoodInsulation: Ceiling
-
Roof
Asphalt Shingle
Additional Details
-
Zoning
RA2
-
Sewer
Septic System
$5005/month
Est. Monthly Payment












































































