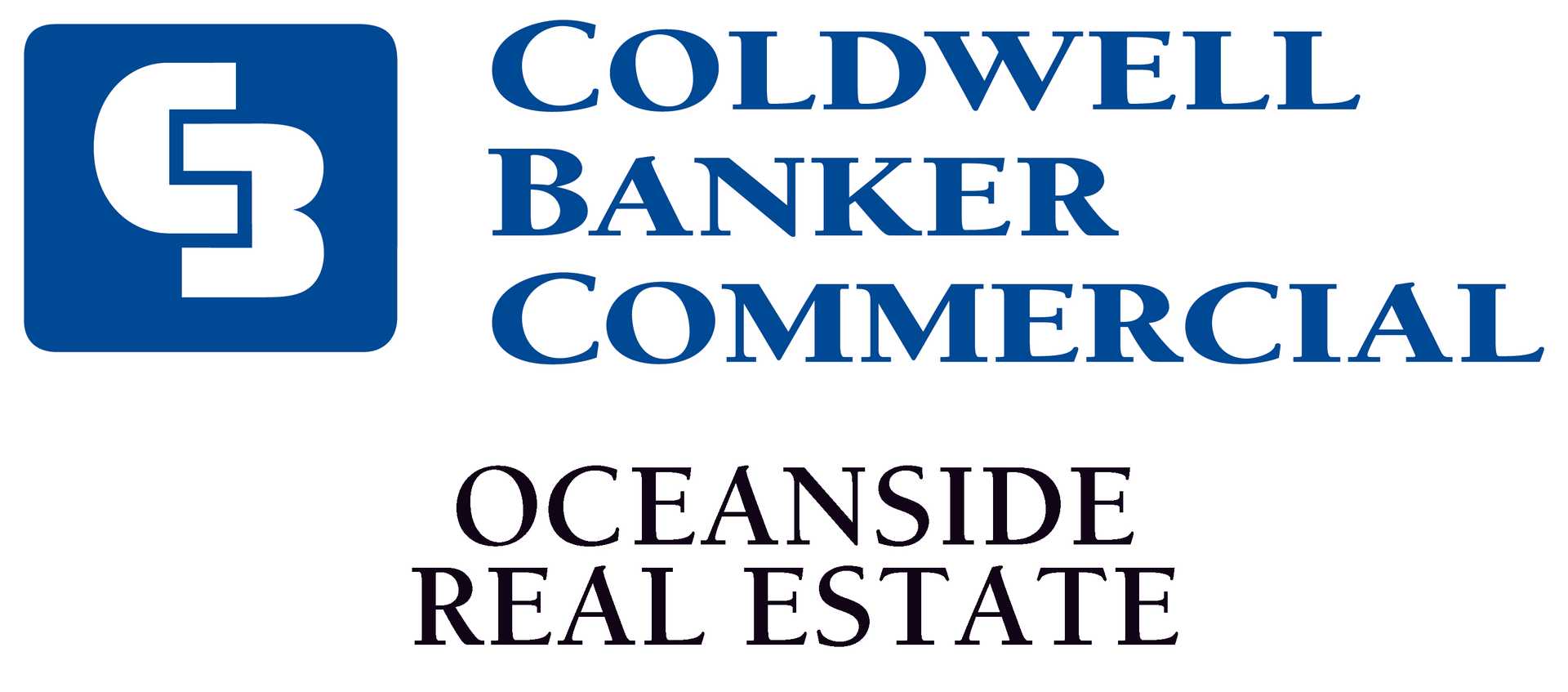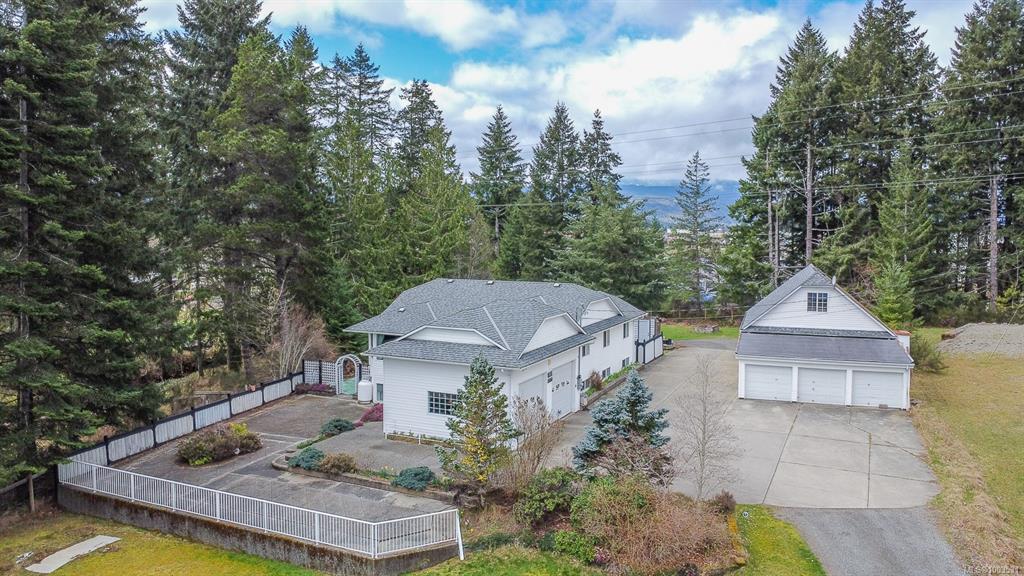Gary Gray / RE/MAX Mid-Island Realty
5084 Arden Rd, House for sale Port Alberni , BC , V9Y 8R5
MLS® # 1003531
Family home on acreage in rural Cherry Creek. Situated at the end of a no-through road, this home features a spacious living room with gas (propane) fireplace, an adjoining dining area and a bright, well appointed kitchen with eating area and access to a large, private deck. A primary bedroom with double closets and french door access to the deck, two other bedrooms, a 4 piece bath, a laundry room and a two piece powder room complete the main floor. The lower level offers a large two bedroom, self-containe...
Essential Information
-
MLS® #
1003531
-
Year Built
1994
-
Property Style
Contemporary
-
Total Bathrooms
5
-
Property Type
Single Family Detached
Community Information
-
Postal Code
V9Y 8R5
Services & Amenities
-
Parking
AttachedDetachedDriveway
Interior
-
Floor Finish
CarpetHardwoodLinoleumMixed
-
Interior Feature
Dining/Living ComboEating AreaFrench DoorsStorageWorkshop
-
Heating
ElectricForced AirHeat Pump
Exterior
-
Lot/Exterior Features
Balcony/DeckGarden
-
Construction
Frame WoodInsulation: CeilingInsulation: WallsVinyl Siding
-
Roof
Fibreglass Shingle
Additional Details
-
Zoning
RA2
-
Sewer
Septic System
$4231/month
Est. Monthly Payment


























































