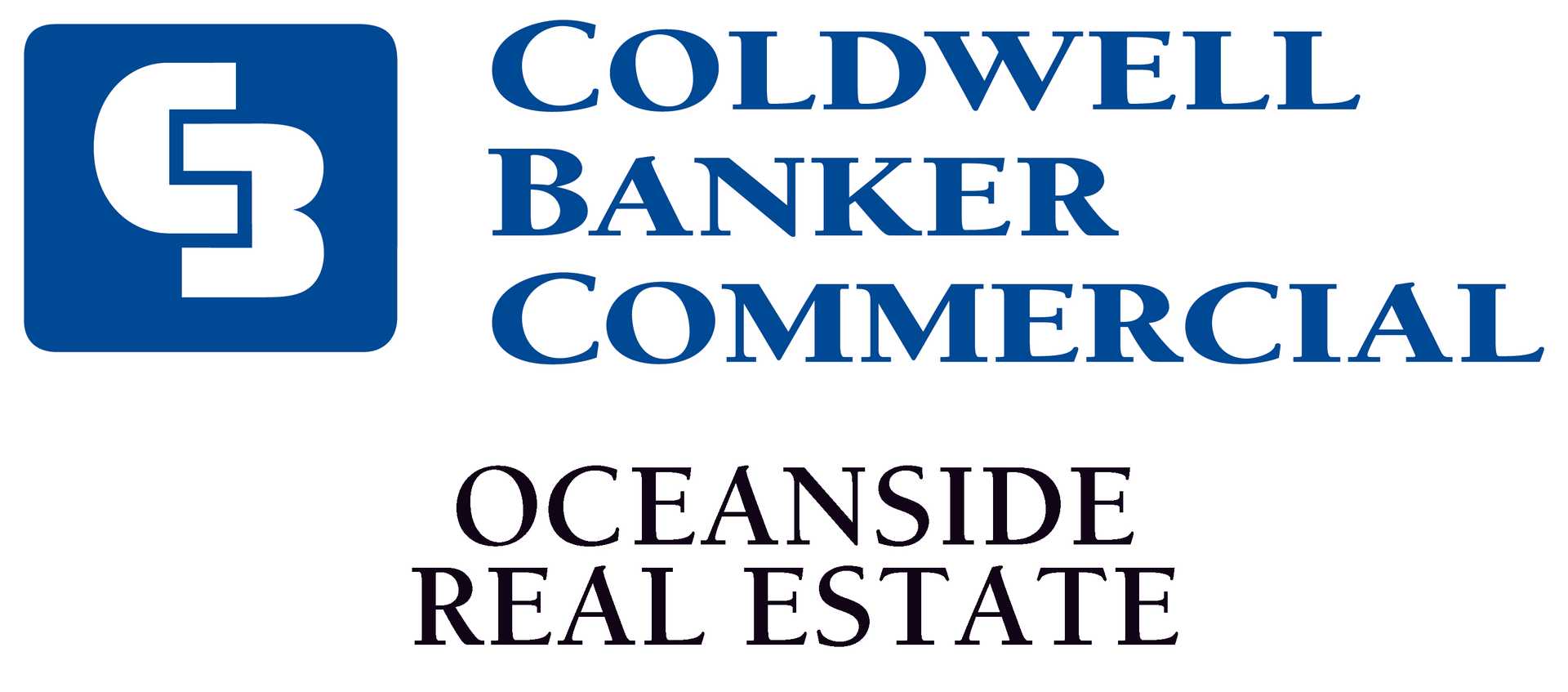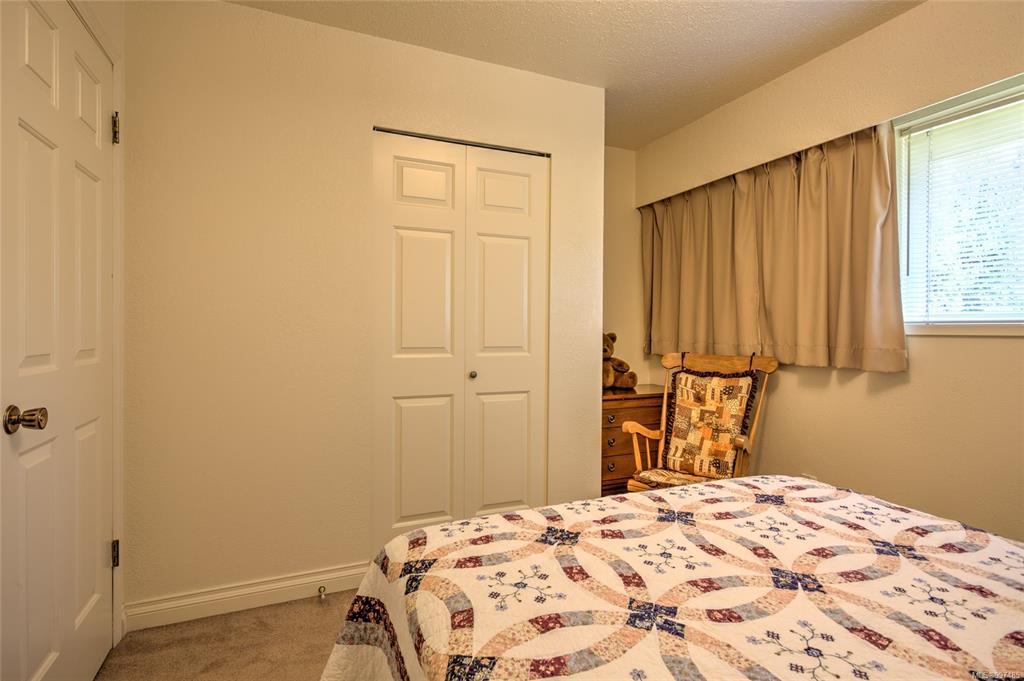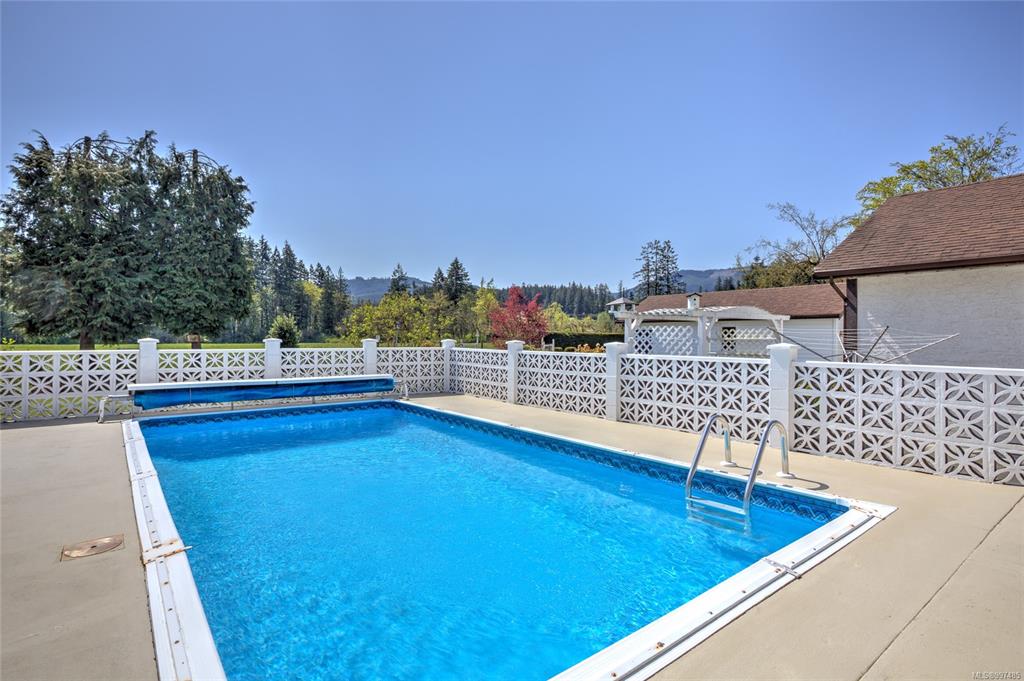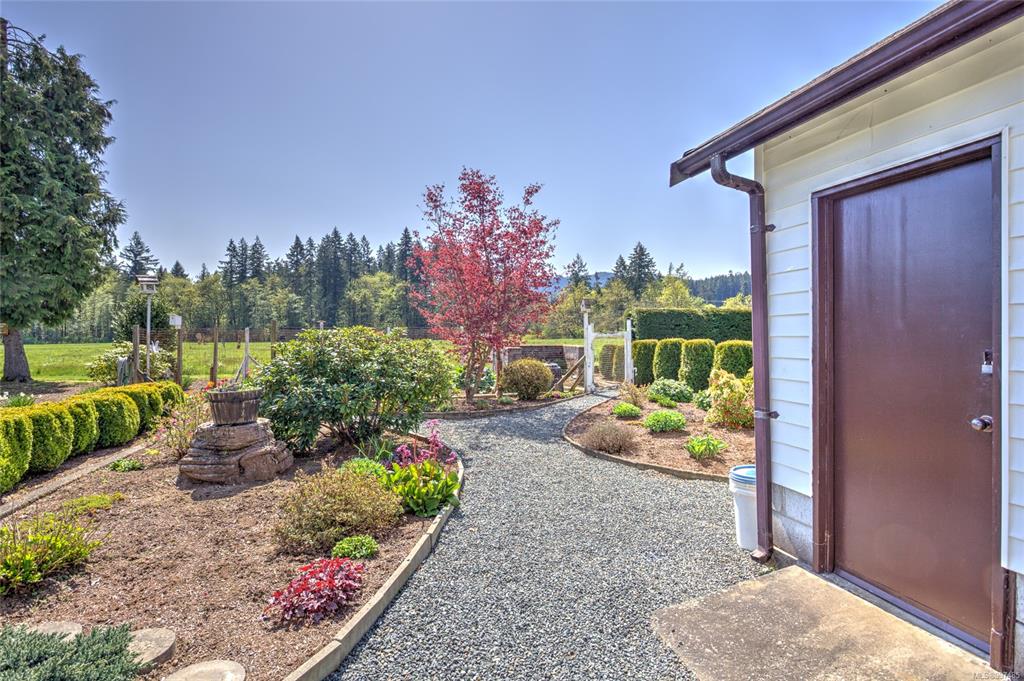Janice Pearson / Sutton Group-West Coast Realty (Dunc)
4725 Fairbridge Dr, House for sale in Fairbridge Farm Estates Duncan , BC , V9L 6N8
MLS® # 997485
Welcome to historic Fairbridge Farm Estates. This 2279 sq.ft. rancher was built in 1979 and yes, a one owner home that has been gently lived in for 46 years. 3 bedroom, 3 full bathrooms, office and family room (with propane stove) off the kitchen. The home is situated back from the road and backs onto a CVRD field which you can access right from your own backyard and go walking around the huge field. The property has a inground perfect size, not to big and not to small (heated with black hoses on the roof) ...
Essential Information
-
MLS® #
997485
-
Year Built
1979
-
Total Bathrooms
3
-
Property Type
Single Family Detached
Community Information
-
Postal Code
V9L 6N8
Services & Amenities
-
Parking
AdditionalAttachedDrivewayGarageRV Access/Parking
Interior
-
Floor Finish
Mixed
-
Interior Feature
Closet OrganizerDining RoomEating AreaJetted TubSwimming PoolWorkshop
-
Heating
BaseboardElectricHeat PumpMixed
Exterior
-
Lot/Exterior Features
Balcony/PatioGardenSwimming Pool
-
Construction
Stucco
-
Roof
Asphalt Rolled
Additional Details
-
Sewer
Septic System: Common
$5187/month
Est. Monthly Payment

























































