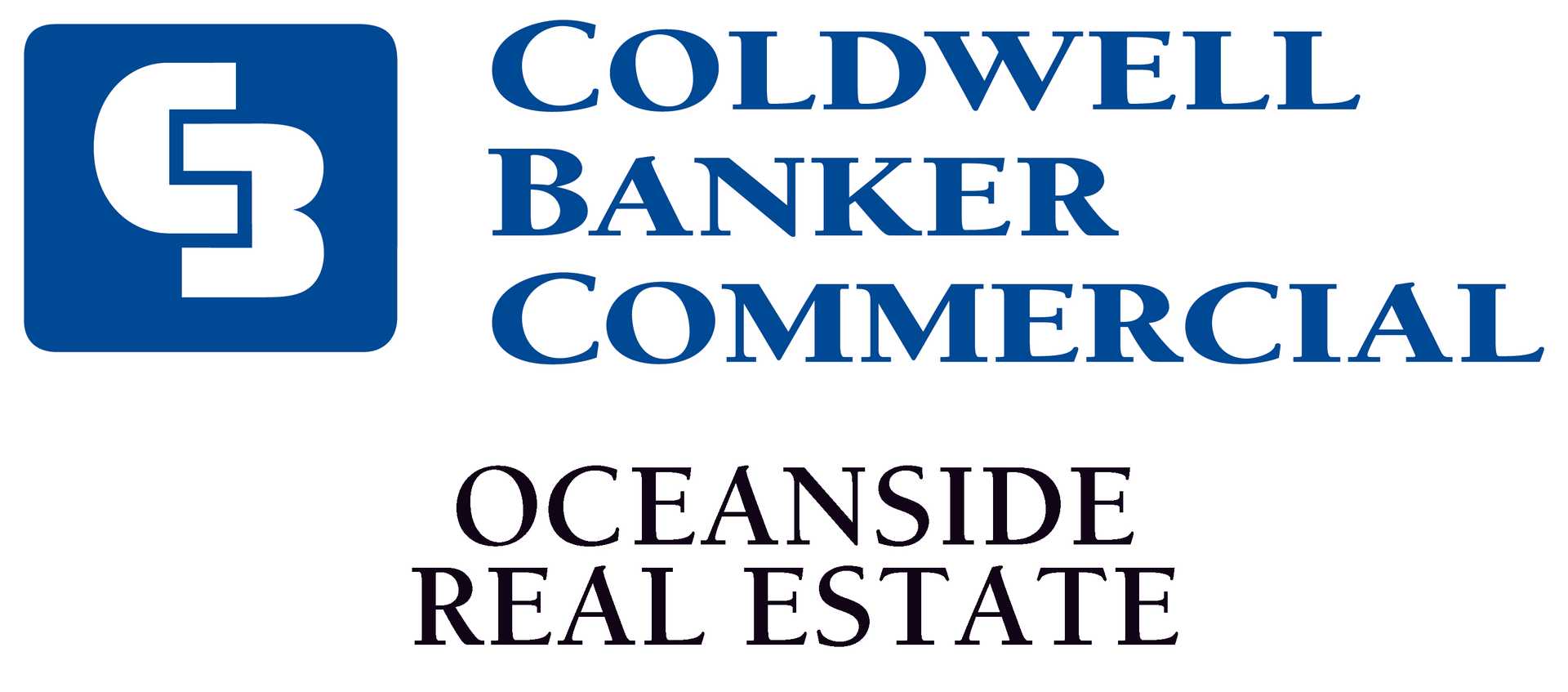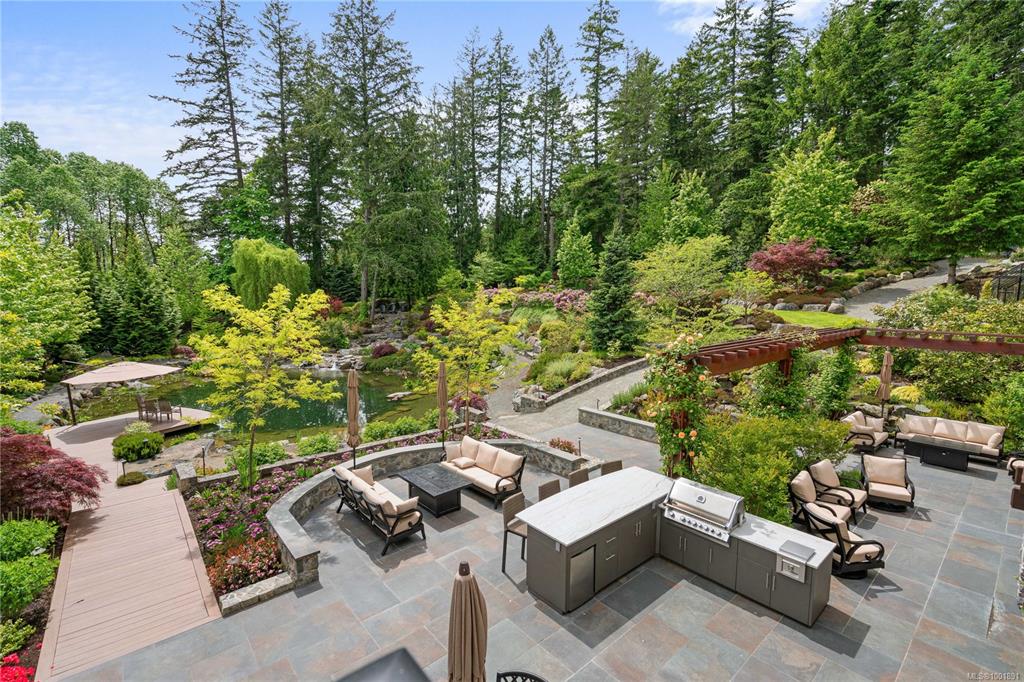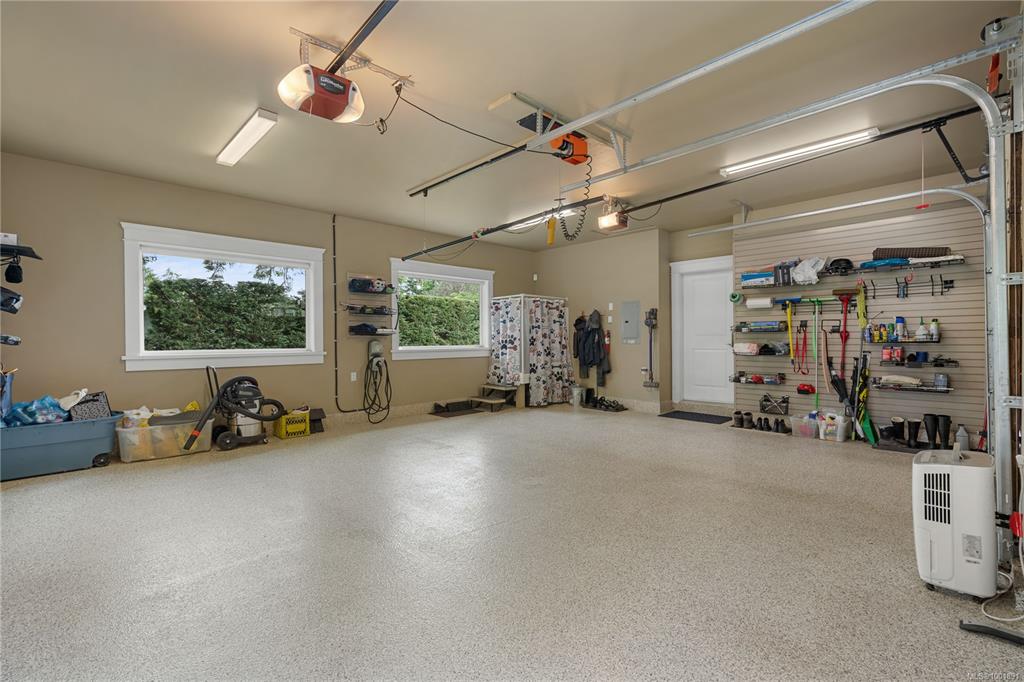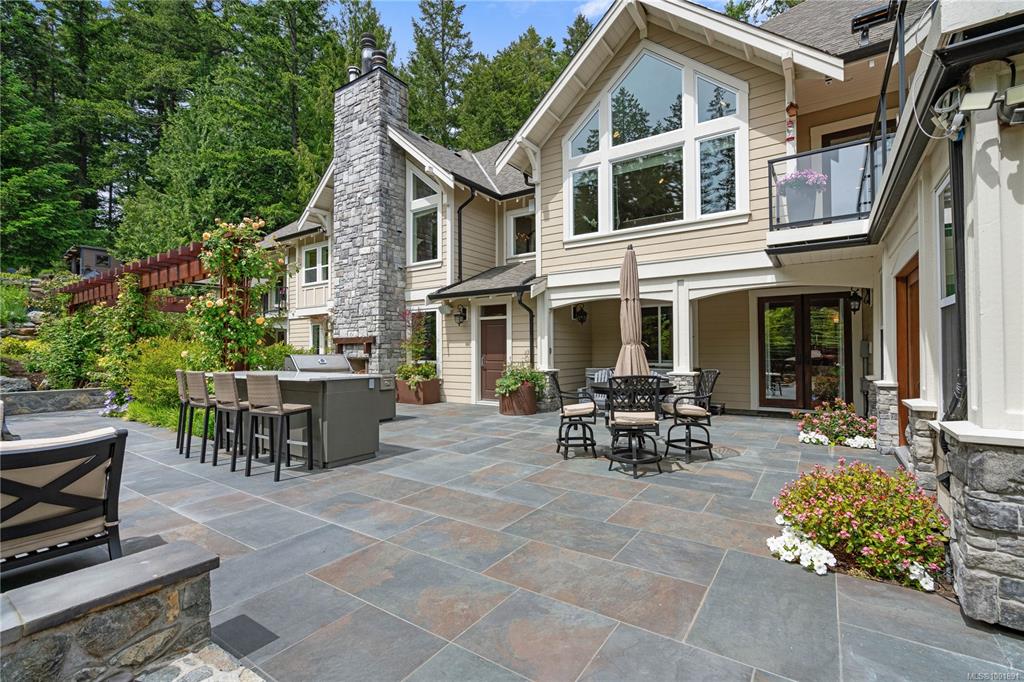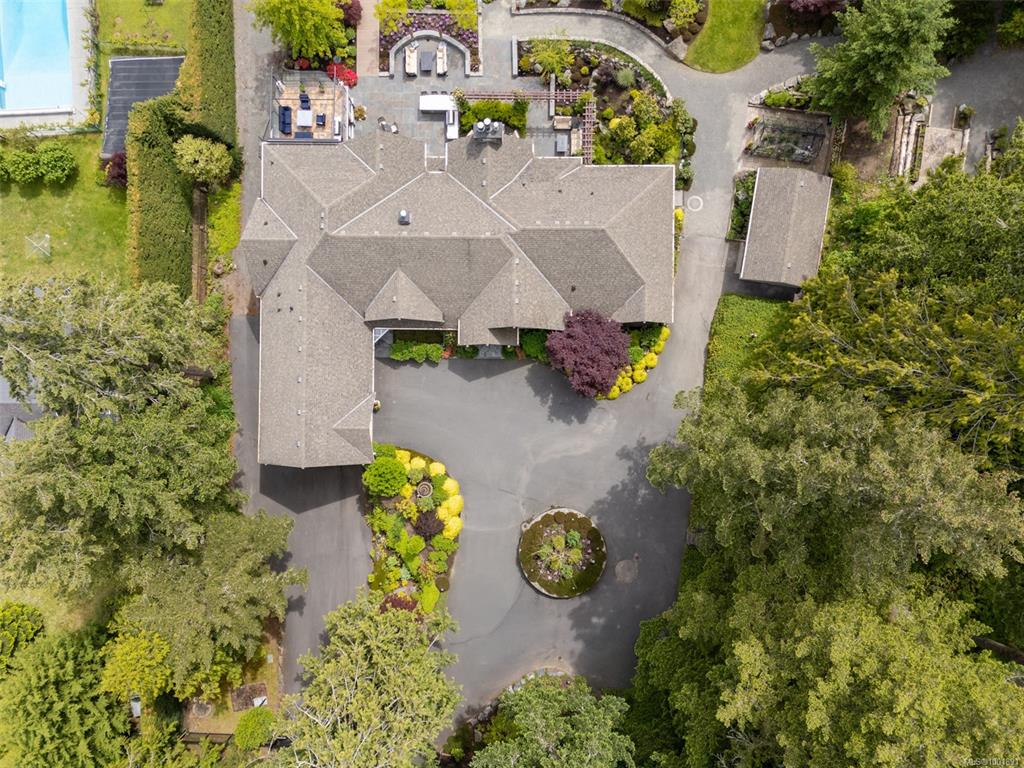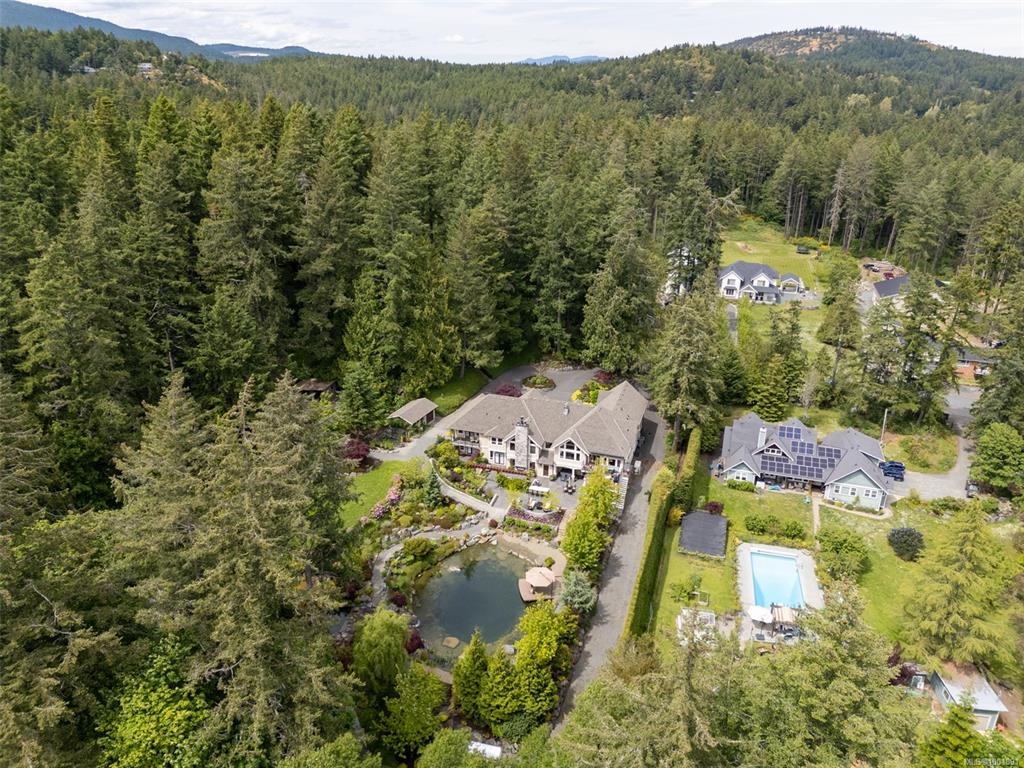Ron Neal / RE/MAX Generation - The Neal Estate Group
441 Glendower Rd, House for sale Saanich , BC , V9E 2B9
MLS® # 1001891
Welcome to Glendower, a private 2.7-acre gated estate just 15 minutes from Downtown. This 7,000+ sq ft executive home is surrounded by over $1.5M in landscaping, including a recreation swimming pond with a dock and beach, lush gardens, waterfalls, and an outdoor kitchen. Inside, enjoy soaring ceilings, in-floor heating, and sun-filled, south-facing living areas. The main level features a grand kitchen, formal dining and living rooms, an office, and a primary suite with dual walk-in closets, heated floors, a...
Essential Information
-
MLS® #
1001891
-
Year Built
2009
-
Property Style
Arts & CraftsContemporary
-
Total Bathrooms
6
-
Property Type
Single Family Detached
Community Information
-
Postal Code
V9E 2B9
Services & Amenities
-
Parking
AttachedDrivewayGarage Quad+RV Access/Parking
Interior
-
Floor Finish
HardwoodTileWood
-
Interior Feature
BarCeiling Fan(s)Controlled EntryDining RoomEating AreaVaulted Ceiling(s)Workshop
-
Heating
BaseboardElectricHeat PumpPropaneRadiant Floor
Exterior
-
Lot/Exterior Features
Balcony/PatioFencing: FullGardenSprinkler SystemSwimming PoolWater Feature
-
Construction
GlassStoneVinyl SidingWood
-
Roof
Fibreglass Shingle
Additional Details
-
Zoning
A-1
-
Sewer
Septic System
$21804/month
Est. Monthly Payment
