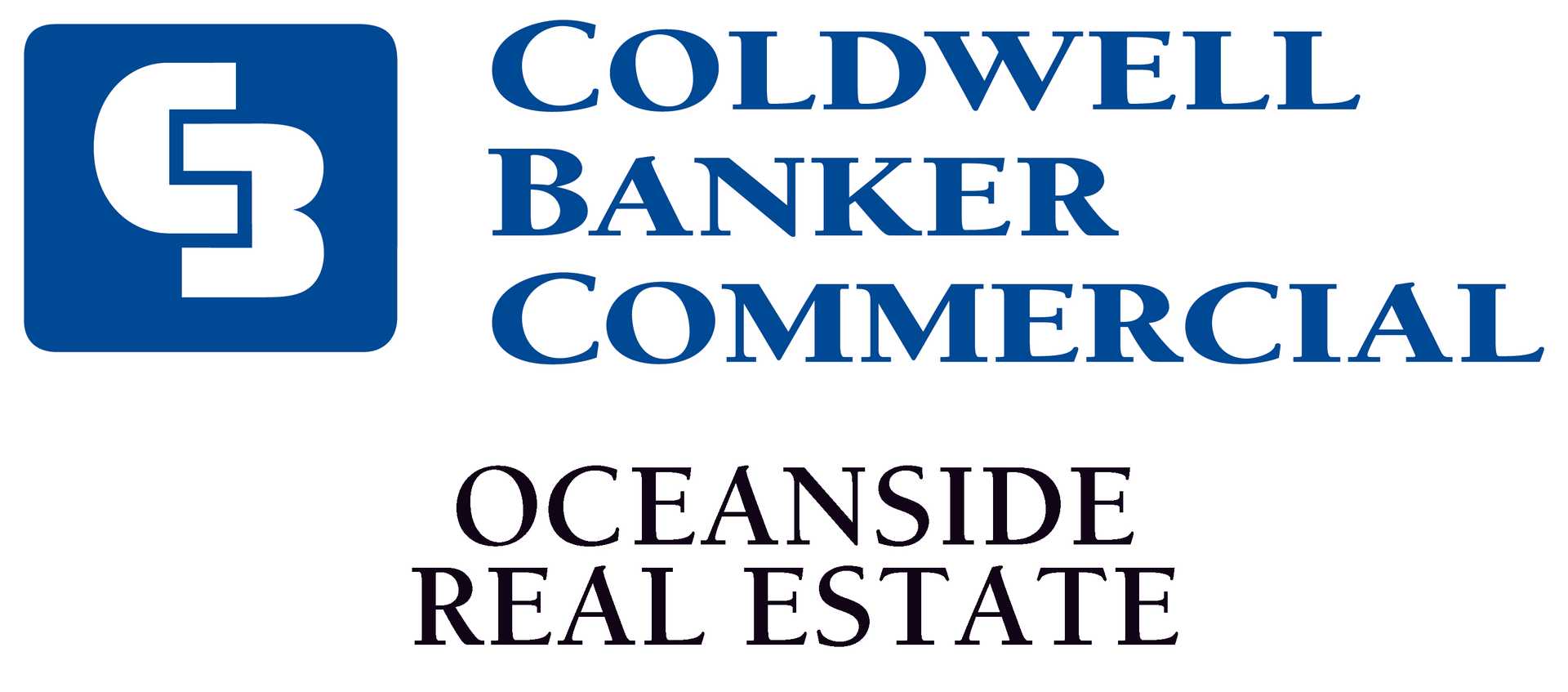Maria Ng / Sutton Group-West Coast Realty (Dunc)
4405 Moonlight Lane, House for sale Saanich , BC , V8N 6K7
MLS® # 1003406
Very spacious 5 plus bedroom custom-built home on 0.29 acre with lovely ocean view nestled in the prestigious Gordon Head area. West Coast Contemporary design with wood siding, stonework exteriors. Grand entrance, winding staircase, arched windows, vaulted ceiling to invite you to this lovely home. Master bedroom on main with 5-piece ensuite, walk-in closet. Open concept kitchen perfect for large family gathering and entertaining. This home offers a more than 5000 sq. ft living area with three bedroom on ma...
Essential Information
-
MLS® #
1003406
-
Year Built
1995
-
Property Style
ContemporaryWest Coast
-
Total Bathrooms
5
-
Property Type
Single Family Detached
Community Information
-
Postal Code
V8N 6K7
Services & Amenities
-
Parking
Garage Double
Interior
-
Floor Finish
CarpetHardwood
-
Interior Feature
Dining RoomEating AreaFrench DoorsSoaker TubStorageVaulted Ceiling(s)Winding StaircaseWorkshop
-
Heating
Hot WaterNatural Gas
Exterior
-
Lot/Exterior Features
Balcony/DeckFencing: PartialGardenSprinkler System
-
Construction
Frame WoodInsulation: CeilingInsulation: PartialInsulation: WallsStoneWood
-
Roof
Asphalt Shingle
Additional Details
-
Zoning
RS12
-
Sewer
Sewer Connected
$10014/month
Est. Monthly Payment







































