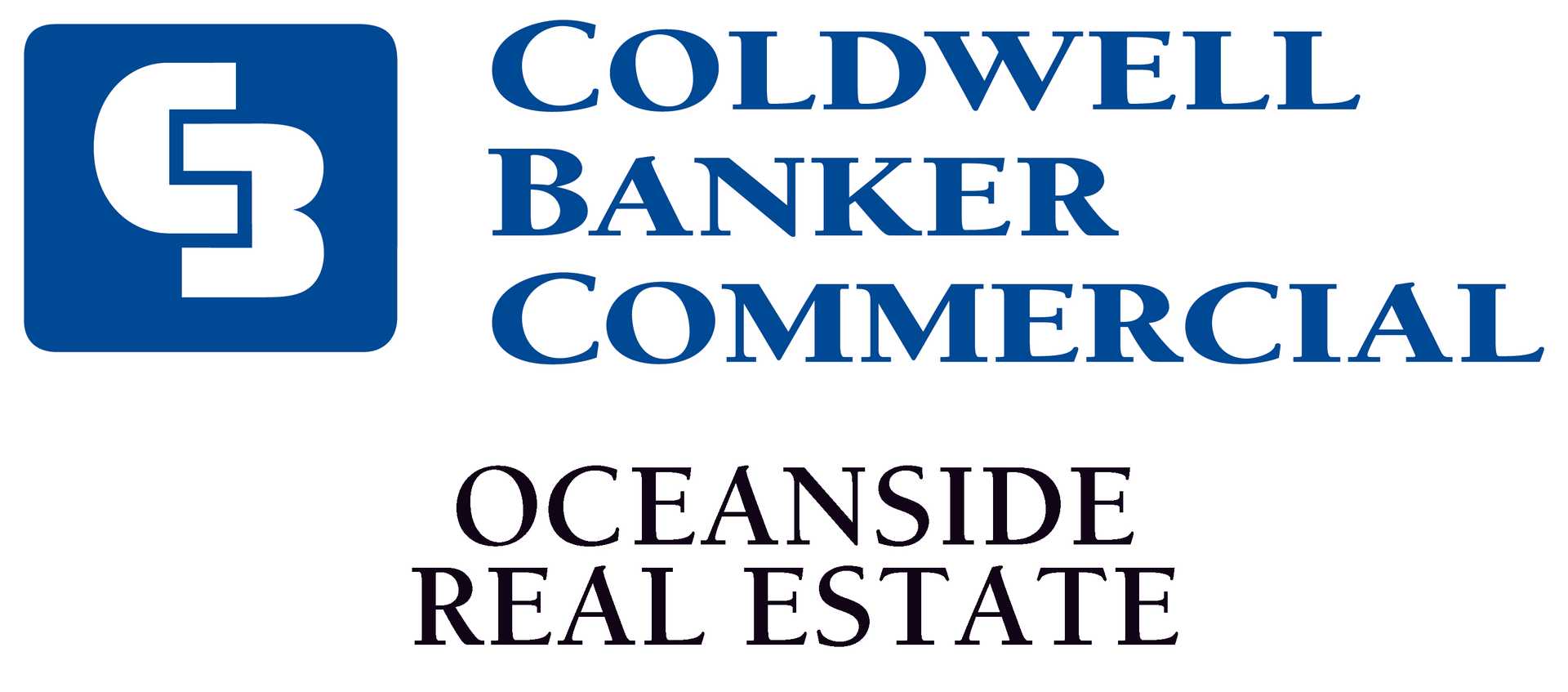Robin Scrimger / Coldwell Banker Oceanside Real Estate
4253 Dieppe Rd, Townhouse for sale in Paragon Parc Saanich , BC , V8X 2N2
MLS® # 997112
OPEN HOUSE SAT 11:30AM - 1PM & SUN 12PM - 2PM! No GST! This 3/4 bed, 4 bath home offers over 2,000 sf of thoughtfully designed living space, including a media room and full bathroom on the lower level—ideal for a guest suite, gym, or theatre. The open-concept main floor features engineered oak hardwood, tray ceilings, and a gas fireplace with a TV feature wall. The gourmet kitchen boasts quartz countertops, premium appliances, a 30" gas cooktop, wall oven, and an island with seating—plus a built-in desk for...
Essential Information
-
MLS® #
997112
-
Year Built
2021
-
Property Style
ContemporaryWest Coast
-
Total Bathrooms
4
-
Property Type
Row/Townhouse
Community Information
-
Postal Code
V8X 2N2
Services & Amenities
-
Parking
AttachedDrivewayGarageGuest
Interior
-
Floor Finish
HardwoodTile
-
Storeys
3
-
Heating
Heat PumpRadiant Floor
-
Interior Feature
Closet OrganizerDining/Living ComboEating AreaSoaker TubVaulted Ceiling(s)
Exterior
-
Lot/Exterior Features
Balcony/PatioLightingPlaygroundSprinkler SystemSee Remarks
-
Construction
Cement FibreFrame WoodInsulation: CeilingInsulation: WallsStoneWood
-
Roof
Asphalt Rolled
Additional Details
-
Sewer
Sewer Connected
$4960/month
Est. Monthly Payment





























