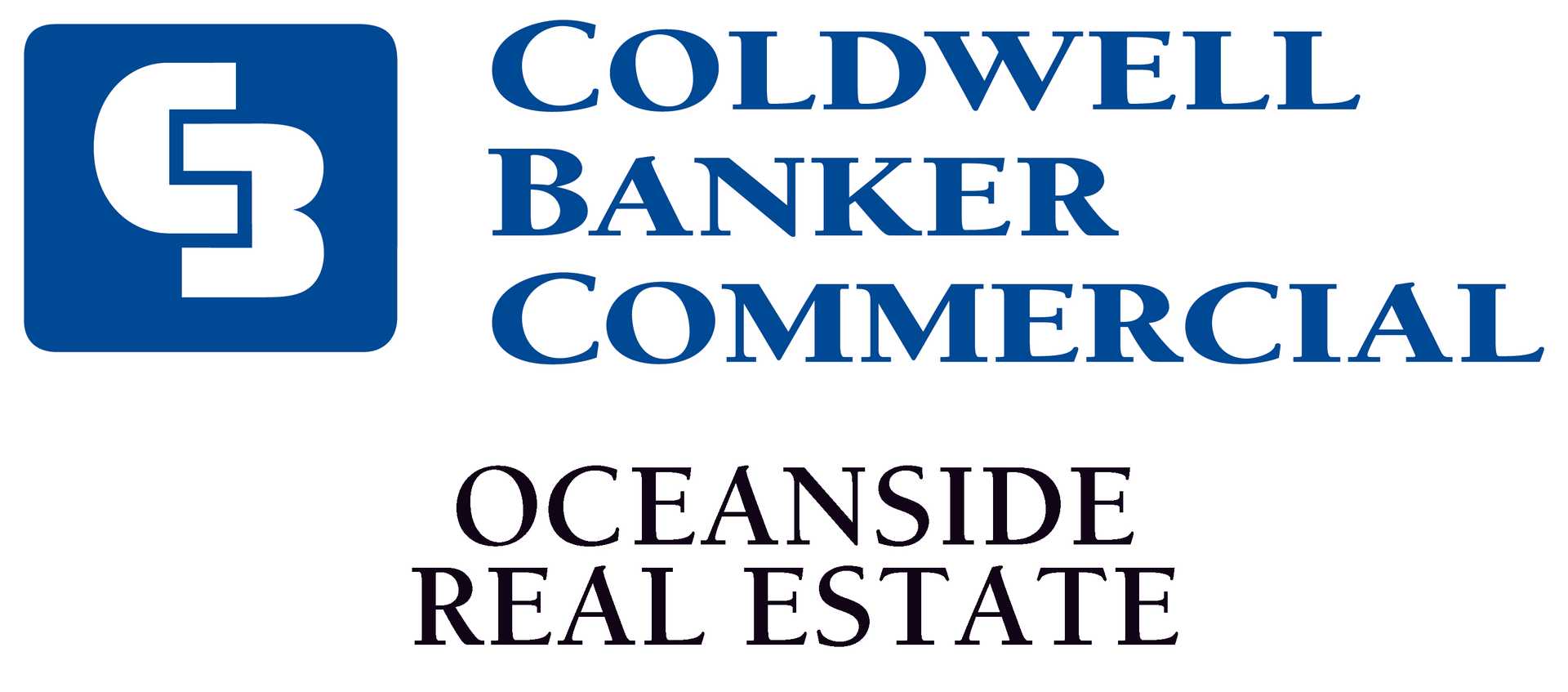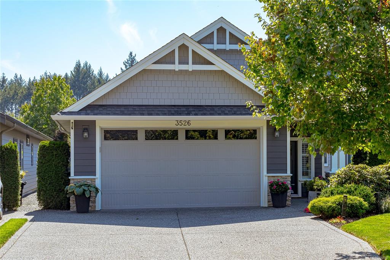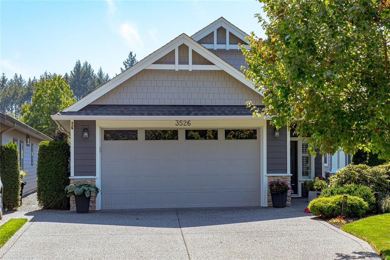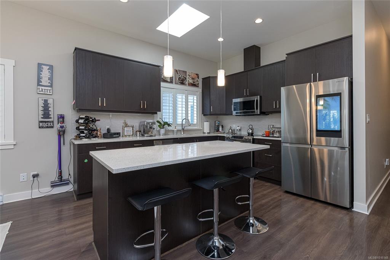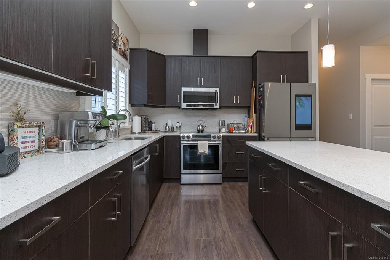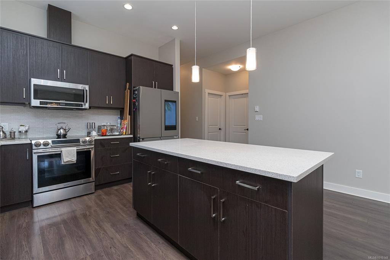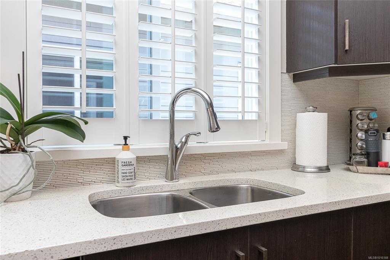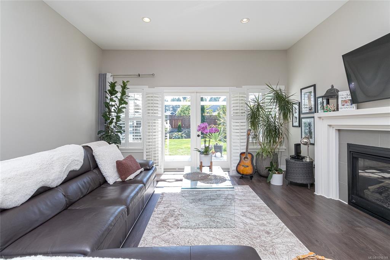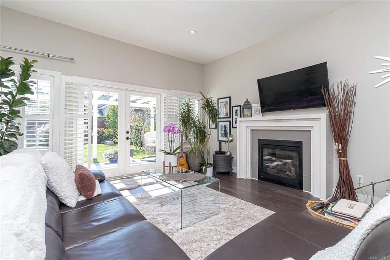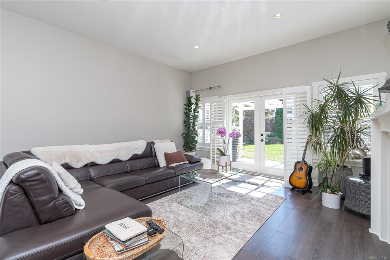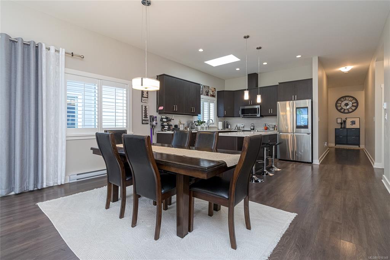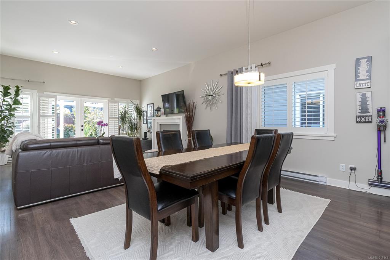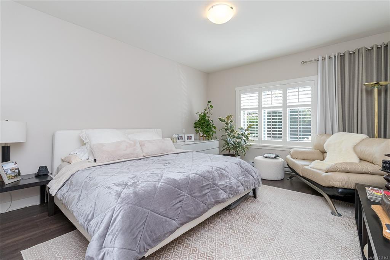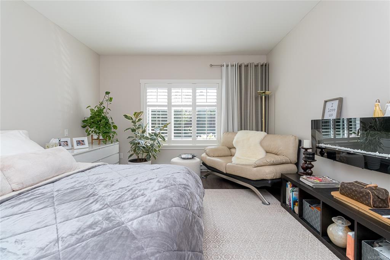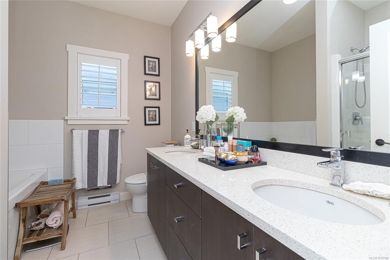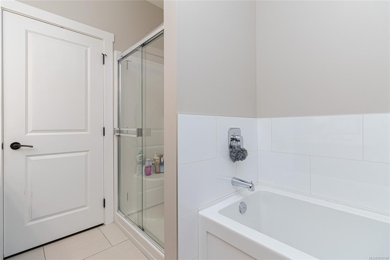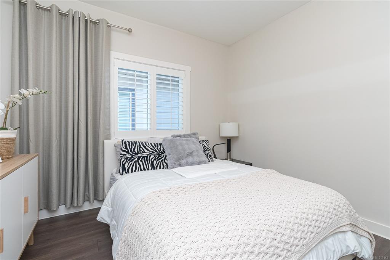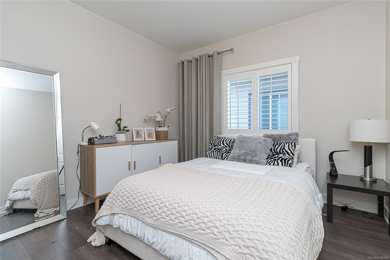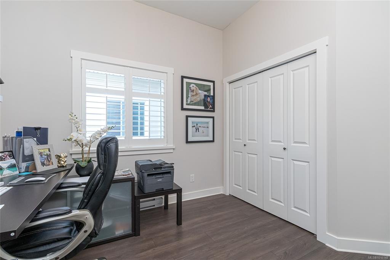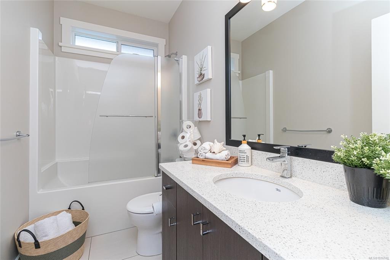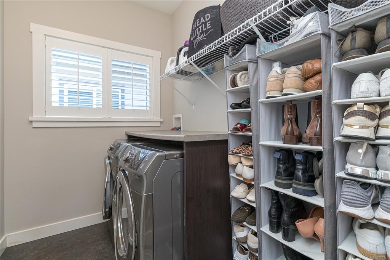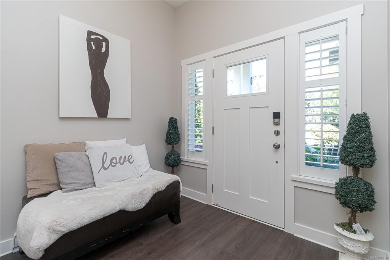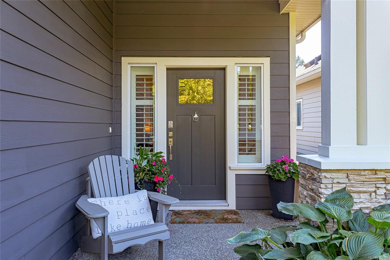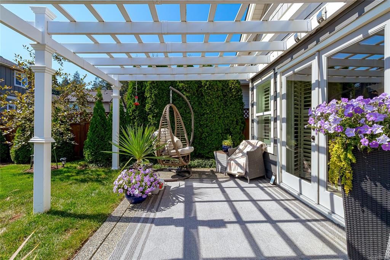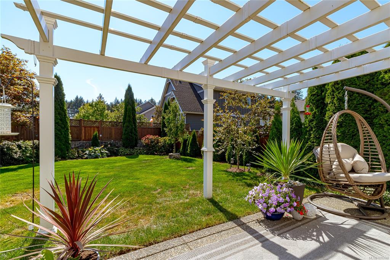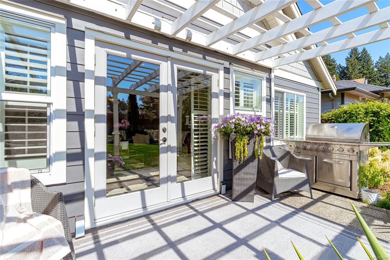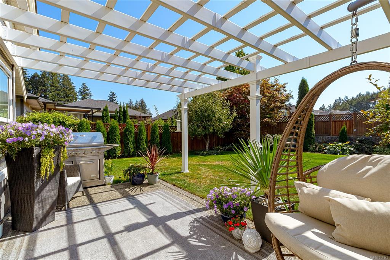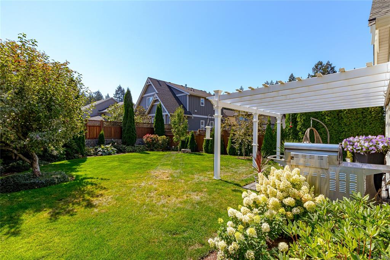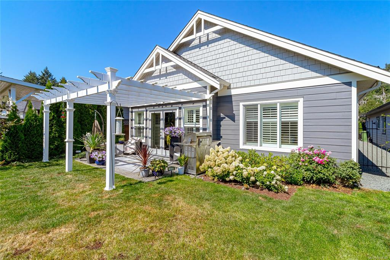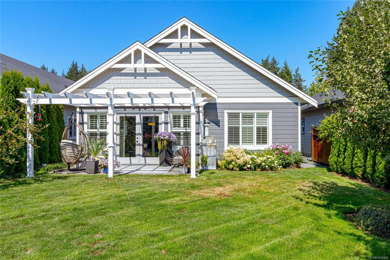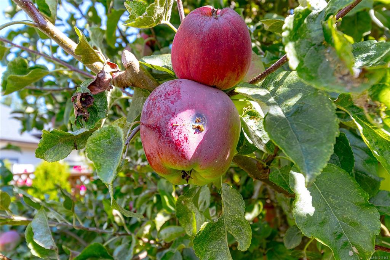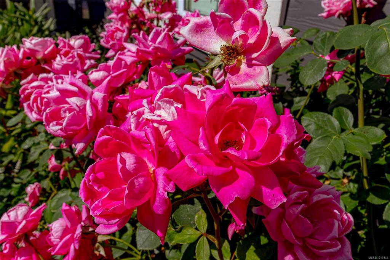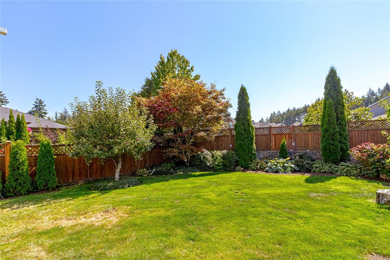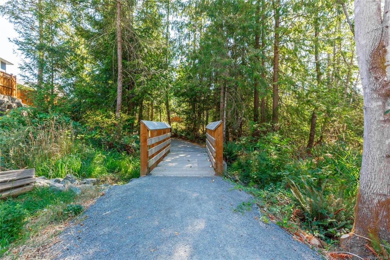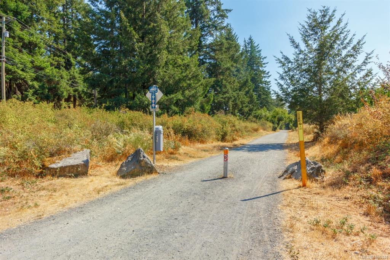Laura Godbeer / RE/MAX Camosun
3526 Luxton Rd, House for sale Langford , BC , V9C 0K6
MLS® # 1016148
Welcome to this beautifully maintained 3-bedroom, 2-bath rancher — a rare find offering over 1,700 sq. ft. of stylish one-level living. The bright open-concept layout showcases a stunning kitchen with quartz countertops, large island & stainless steel appliances—perfect for entertaining. The spacious living room with cozy gas fireplace opens through French doors to a sunny, south-facing patio & private backyard with a beautiful pergola, mature landscaping & plenty of space for gardening, pets, or outdoor ga...
Essential Information
-
MLS® #
1016148
-
Year Built
2015
-
Property Style
West Coast
-
Total Bathrooms
2
-
Property Type
Single Family Detached
Community Information
-
Postal Code
V9C 0K6
Services & Amenities
-
Parking
AttachedDrivewayGarage Double
Interior
-
Floor Finish
LaminateTile
-
Interior Feature
Closet OrganizerControlled EntryDining/Living ComboFrench Doors
-
Heating
BaseboardElectricNatural Gas
Exterior
-
Lot/Exterior Features
Fencing: PartialSprinkler System
-
Construction
Cement FibreFrame WoodInsulation: CeilingInsulation: WallsStone
-
Roof
Fibreglass Shingle
Additional Details
-
Sewer
Sewer To Lot
$4668/month
Est. Monthly Payment
