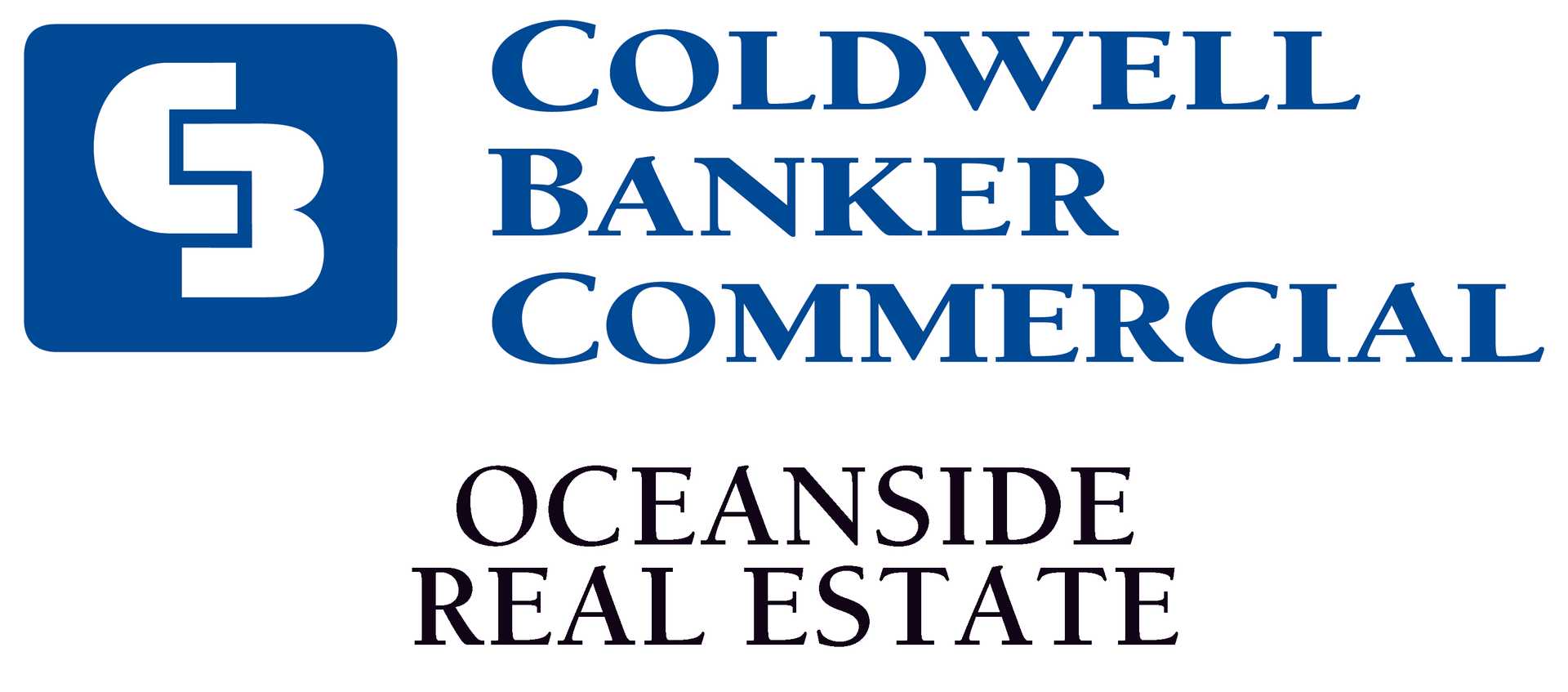Danielle Moreau / RE/MAX Camosun
3460 Carter Dr, House for sale Saanich , BC , V8P 4T9
MLS® # 994538
Tucked away at the end of a quiet cul-de-sac in Mt. Tolmie, this bright, updated home blends mid-century charm with modern upgrades. Vaulted ceilings and large windows bring in natural light and mountain views. Upstairs offers three bedrooms, including a spacious primary with walk-in closet, makeup area, and a large ensuite, plus a full main bath. The kitchen features quartzite counters and opens to a large patio with an outdoor kitchen and sunny, landscaped backyard. The generous front deck is perfect for ...
Essential Information
-
MLS® #
994538
-
Year Built
1961
-
Total Bathrooms
3
-
Property Type
Single Family Detached
Community Information
-
Postal Code
V8P 4T9
Services & Amenities
-
Parking
AttachedCarport DoubleEV Charger: Dedicated - InstalledRV Access/Parking
Interior
-
Floor Finish
TileVinylWood
-
Interior Feature
Closet OrganizerEating AreaFrench DoorsSoaker TubVaulted Ceiling(s)
-
Heating
ElectricHeat Pump
Exterior
-
Lot/Exterior Features
Awning(s)Balcony/PatioFencing: FullLightingLow Maintenance YardOutdoor KitchenWater Feature
-
Construction
Insulation: CeilingInsulation: WallsStuccoWood
-
Roof
Asphalt Torch On
Additional Details
-
Zoning
RS-12
-
Sewer
Sewer To Lot
$8379/month
Est. Monthly Payment













































































