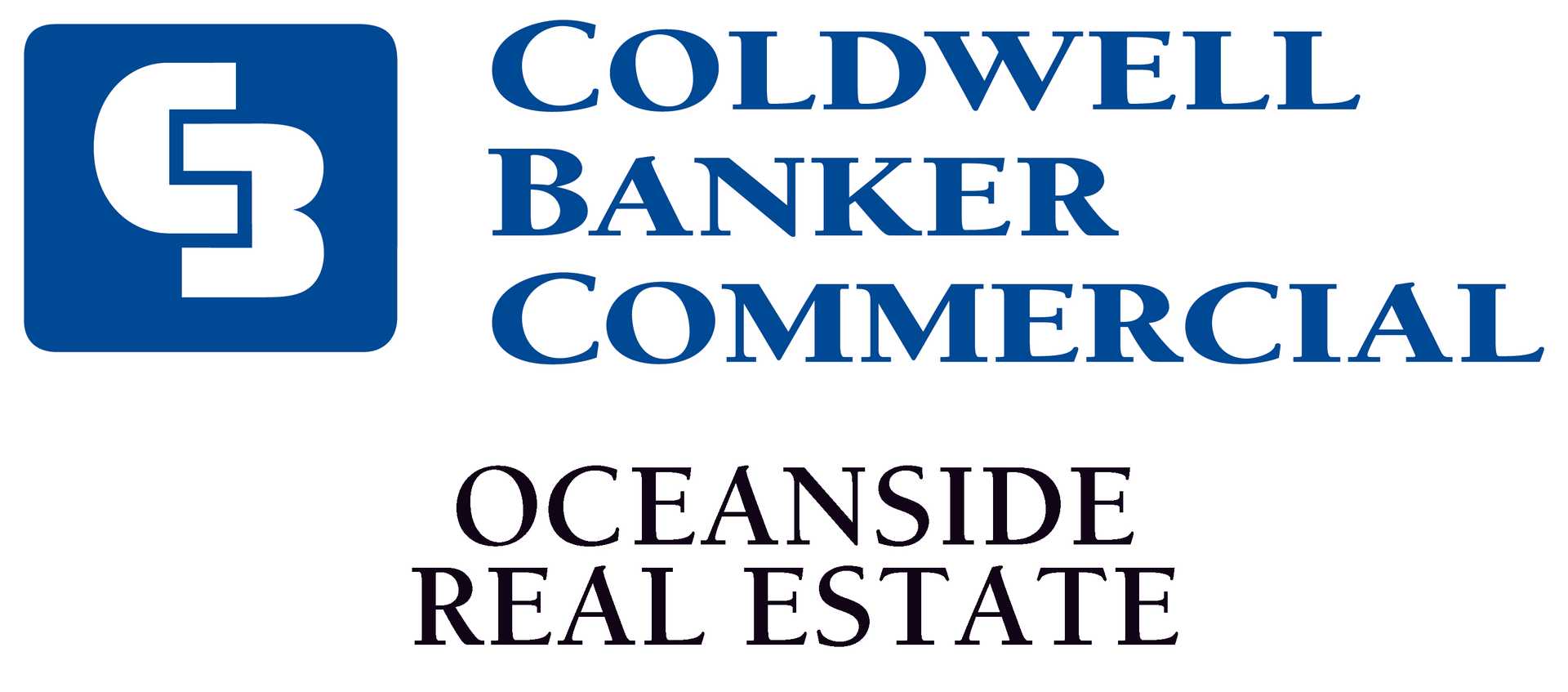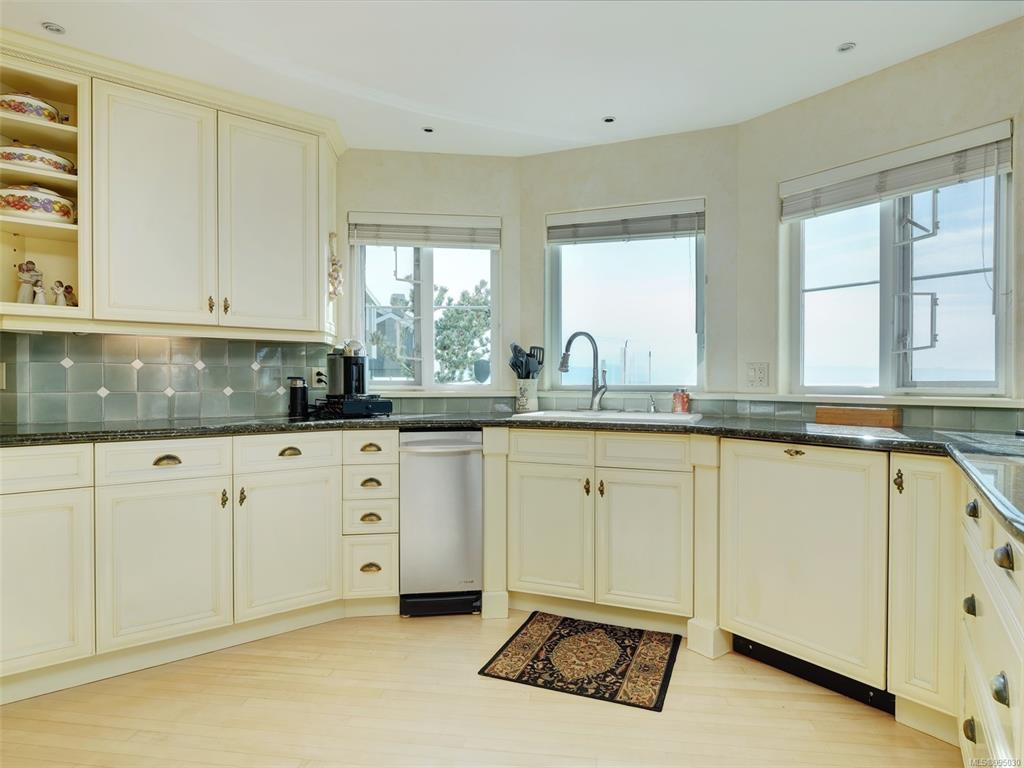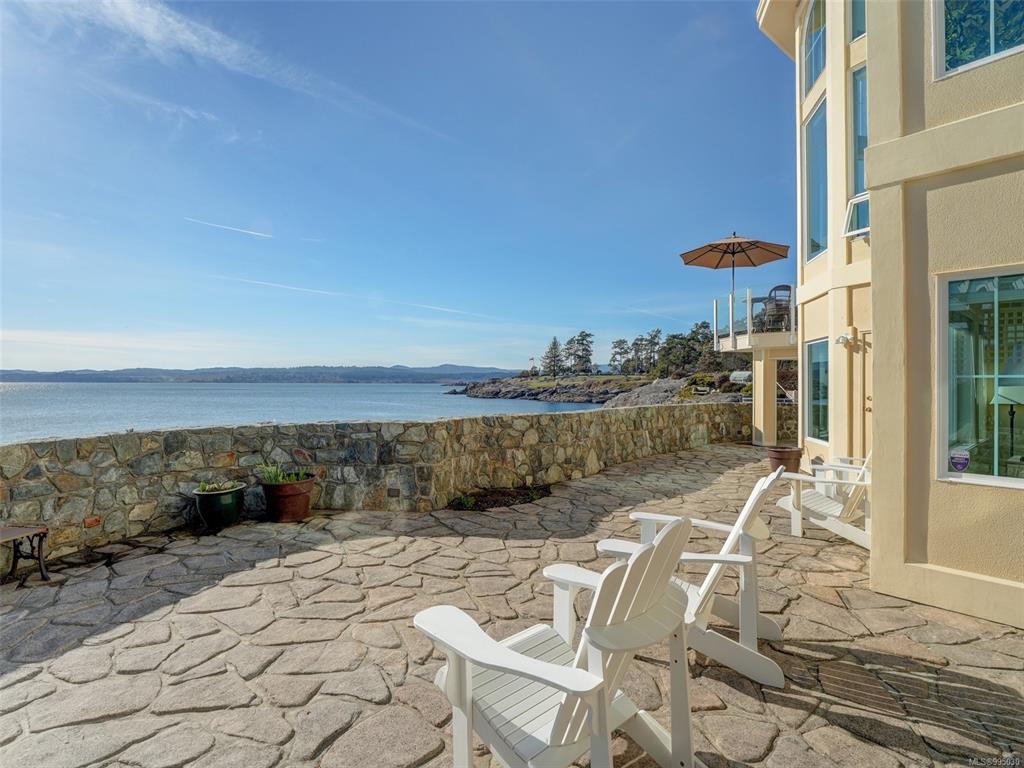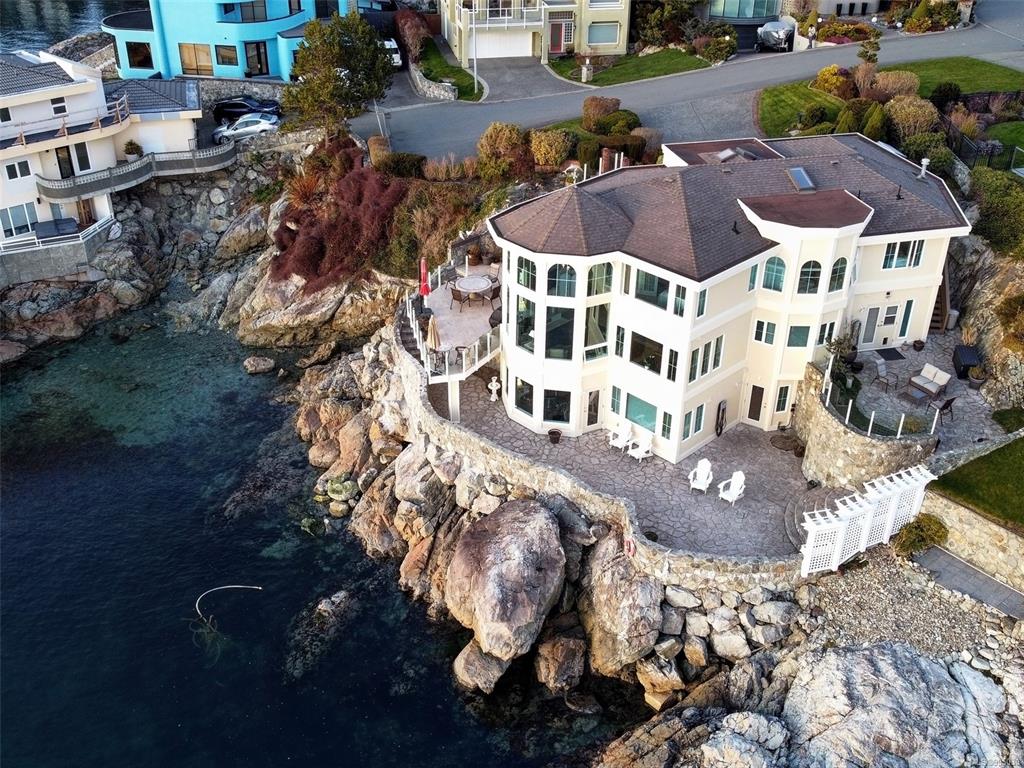Darren Day / Day Team Realty Ltd
300 Plaskett Pl, House for sale Esquimalt , BC , V9A 6G4
MLS® # 995030
OCEANFRONT HOME WITH ELEVATOR! Single Family Oceanfront Home, custom built in 2000 & located on one of Victoria’s only waterfront cul-de-sacs. Check out the video above! This residence boasts high ceilings with amazing oceanfront views. The large primary BR offers an elegant 5 piece ensuite & 2nd BR with a full ensuite. Walk down the winding staircase or take the ELEVATOR to your main & lower living areas. Entertain in your grand LR with 15’ ceilings, gas FP & stunning 36" marble tile floors & power blinds ...
Essential Information
-
MLS® #
995030
-
Year Built
2000
-
Property Style
California
-
Total Bathrooms
5
-
Property Type
Single Family Detached
Community Information
-
Postal Code
V9A 6G4
Services & Amenities
-
Parking
AttachedDrivewayGarage DoubleGuest
Interior
-
Floor Finish
CarpetMixedTileWood
-
Interior Feature
Breakfast NookCloset OrganizerDining RoomDining/Living ComboEating AreaElevatorFrench DoorsSoaker TubStorageVaulted Ceiling(s)Winding StaircaseWine StorageWorkshop
-
Heating
BaseboardElectricHeat PumpNatural GasRadiant Floor
Exterior
-
Lot/Exterior Features
Balcony/PatioFencing: PartialSprinkler System
-
Construction
Frame WoodInsulation: CeilingInsulation: WallsSteel and ConcreteStucco
-
Roof
Asphalt Shingle
Additional Details
-
Sewer
Sewer Connected
$13661/month
Est. Monthly Payment

























































