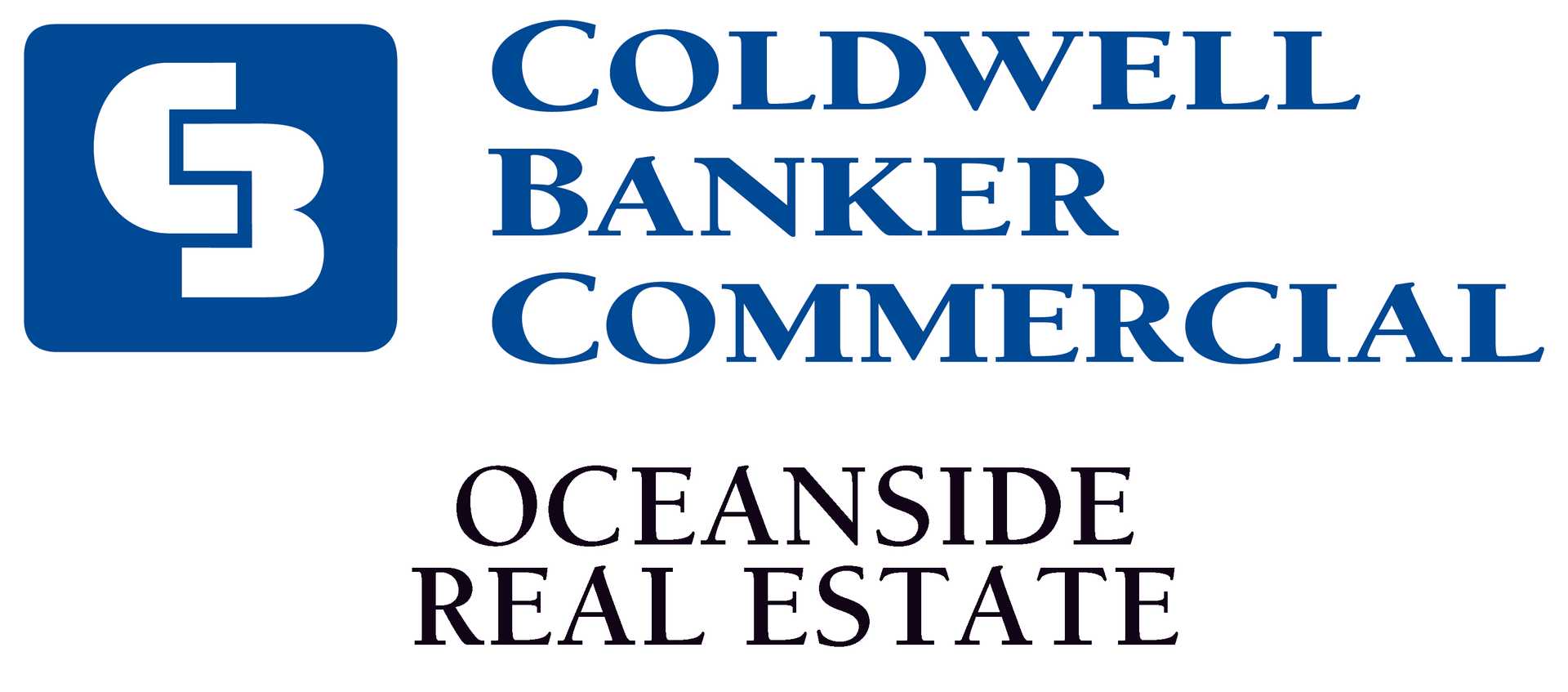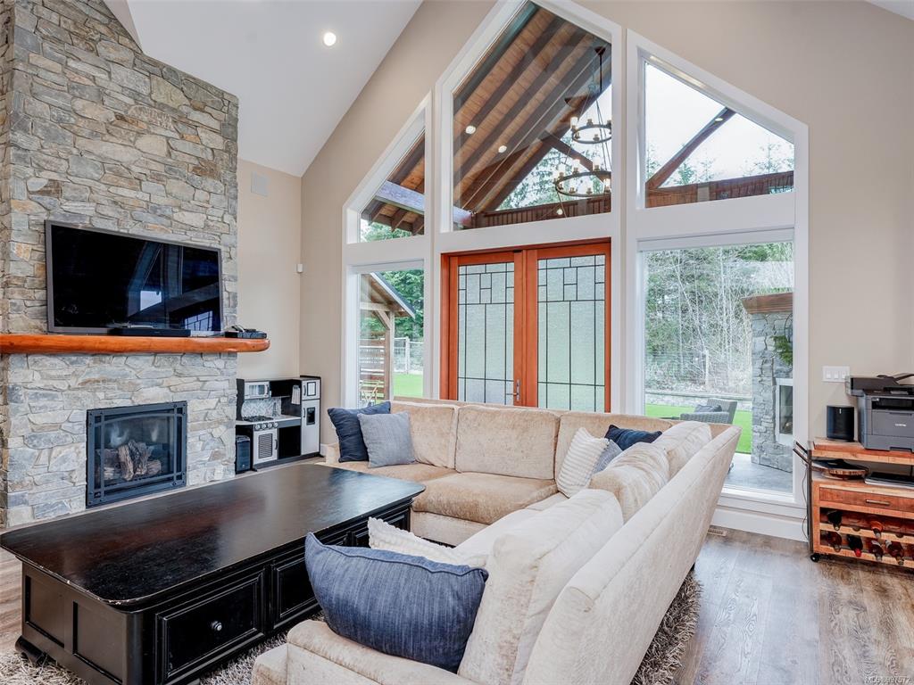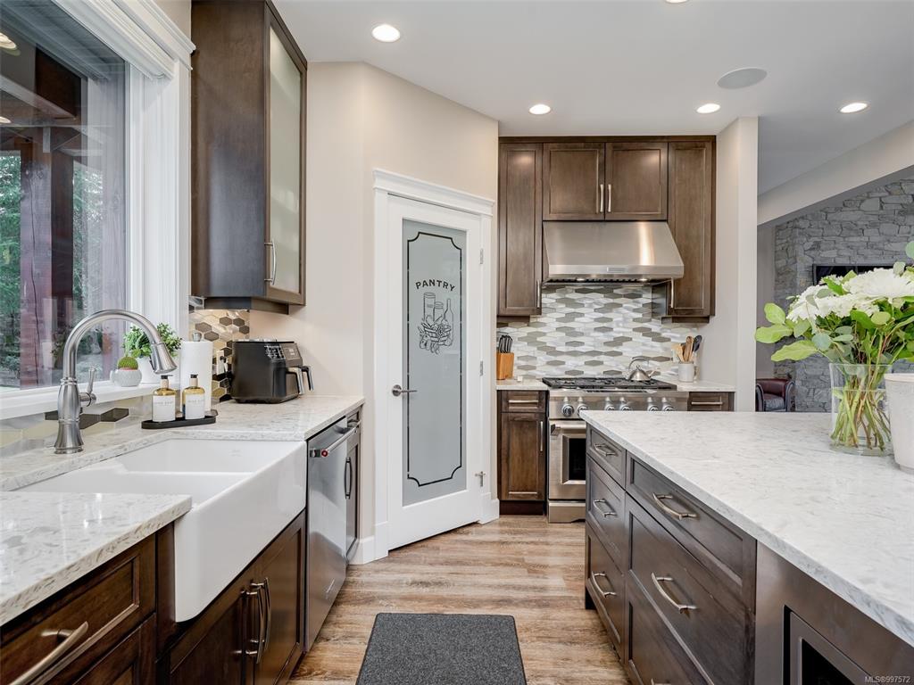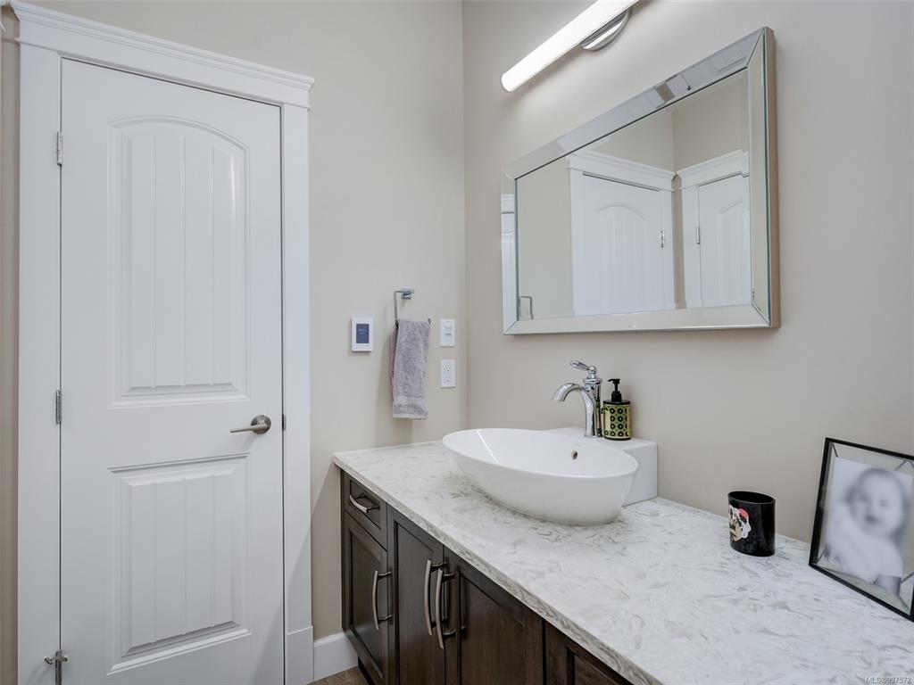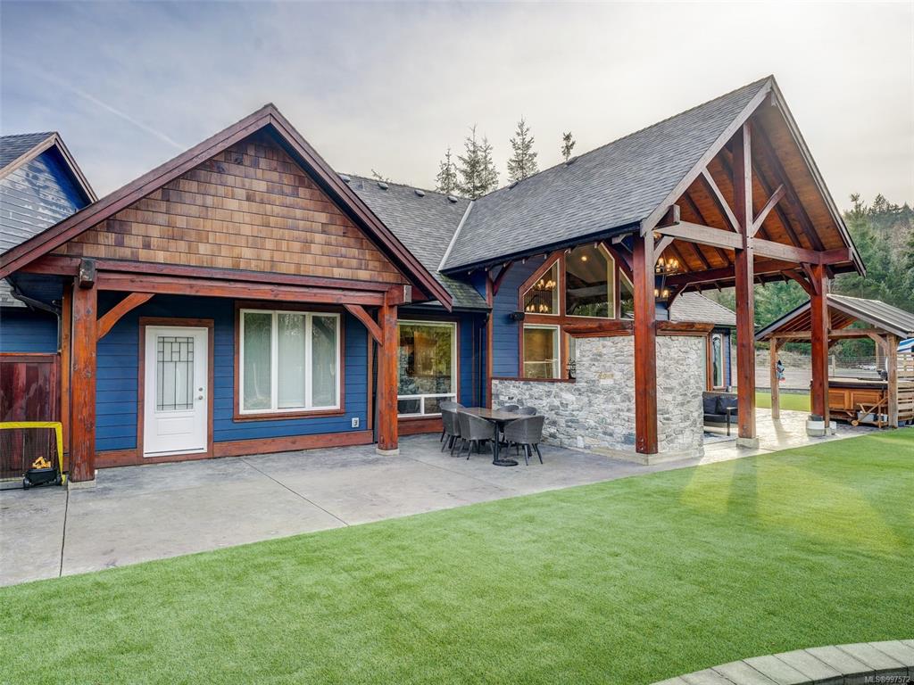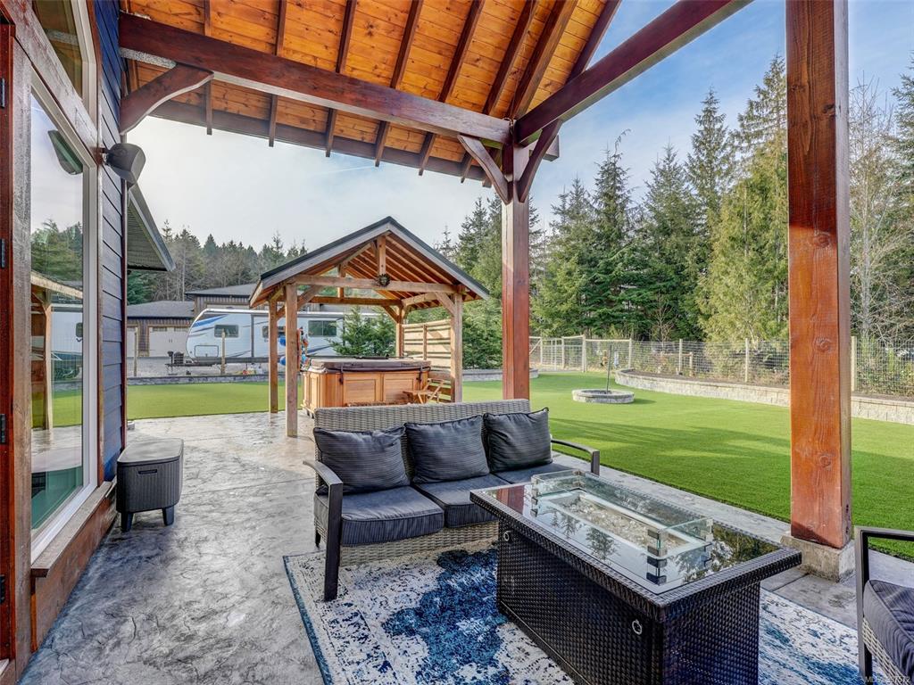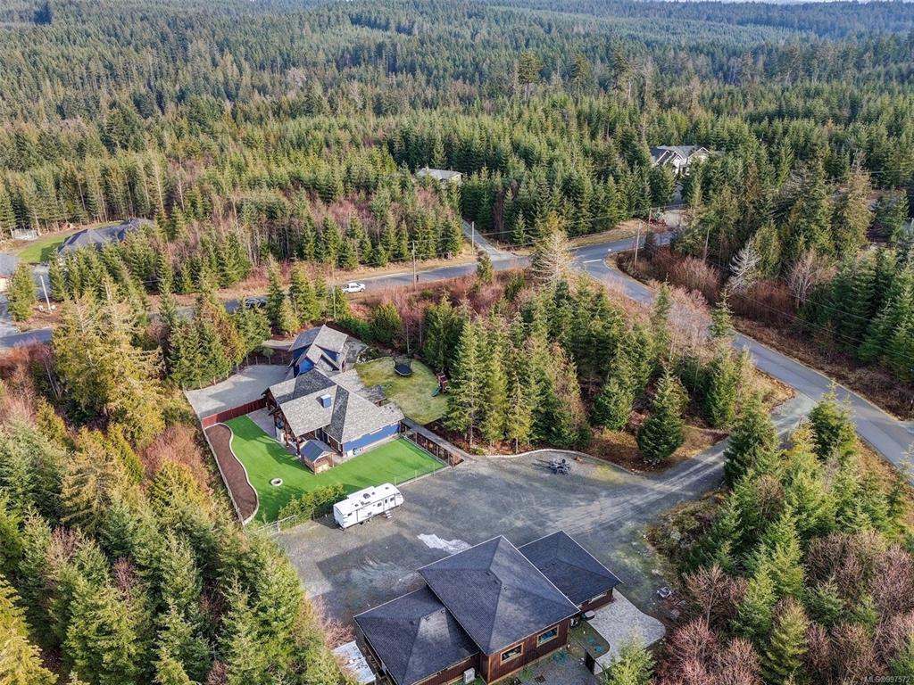Chris Esbati / RE/MAX Camosun
2640 Timber Ridge Rd, House for sale Shawnigan Lake , BC , V8H 2E4
MLS® # 997572
FLAT 2.47 Acre fully fenced property with a 4100+ sqft custom built main level living home & 6 bay workshop + 1 bedroom SUITE. REQUEST FEATURE SHEET! Enter inside your 8’ front door with tall windows throughout bringing in ample natural light. The kitchen has high end appliances, island & two pantries! Primary bedroom is on the main with walk-in closet & spa like ensuite including fully tiled walk-in shower with multiple shower heads, heated floors (in every bath), & claw foot bathtub! N-Gas supplying Stove...
Essential Information
-
MLS® #
997572
-
Year Built
2019
-
Property Style
Arts & Crafts
-
Total Bathrooms
6
-
Property Type
Single Family Detached
Community Information
-
Postal Code
V8H 2E4
Services & Amenities
-
Parking
DrivewayEV Charger: Dedicated - Roughed InGarage DoubleGarage Quad+RV Access/Parking
Interior
-
Floor Finish
TileVinyl
-
Interior Feature
BarBreakfast NookCathedral EntryCeiling Fan(s)Closet OrganizerControlled EntryDining/Living ComboEating AreaFrench DoorsSoaker TubStorageVaulted Ceiling(s)Wine StorageWorkshop
-
Heating
ElectricForced AirHeat PumpNatural Gas
Exterior
-
Lot/Exterior Features
Balcony/PatioFencing: FullGardenSecurity SystemSprinkler System
-
Construction
Cement FibreFrame WoodInsulation: CeilingInsulation: WallsShingle-Wood
-
Roof
Fibreglass Shingle
Additional Details
-
Zoning
CD 6
-
Sewer
Septic System
$9677/month
Est. Monthly Payment
