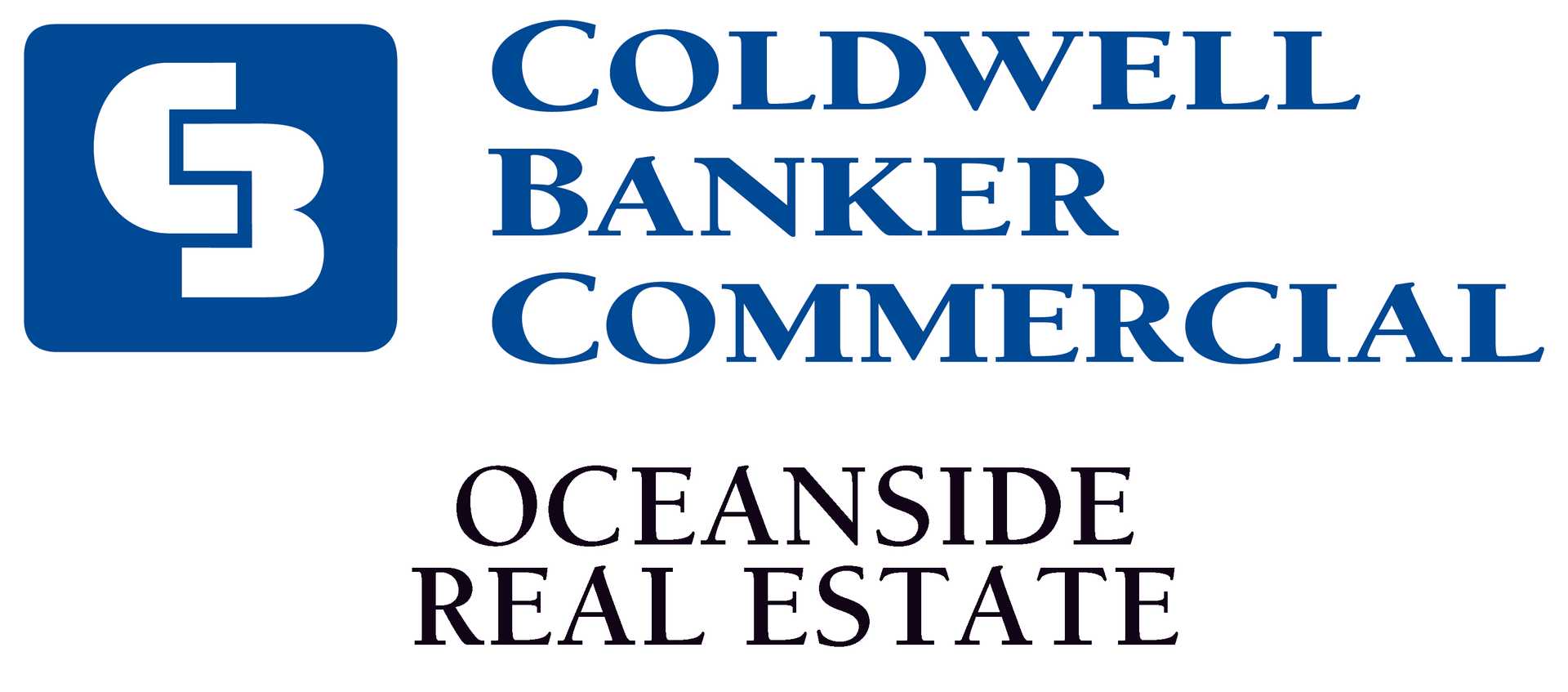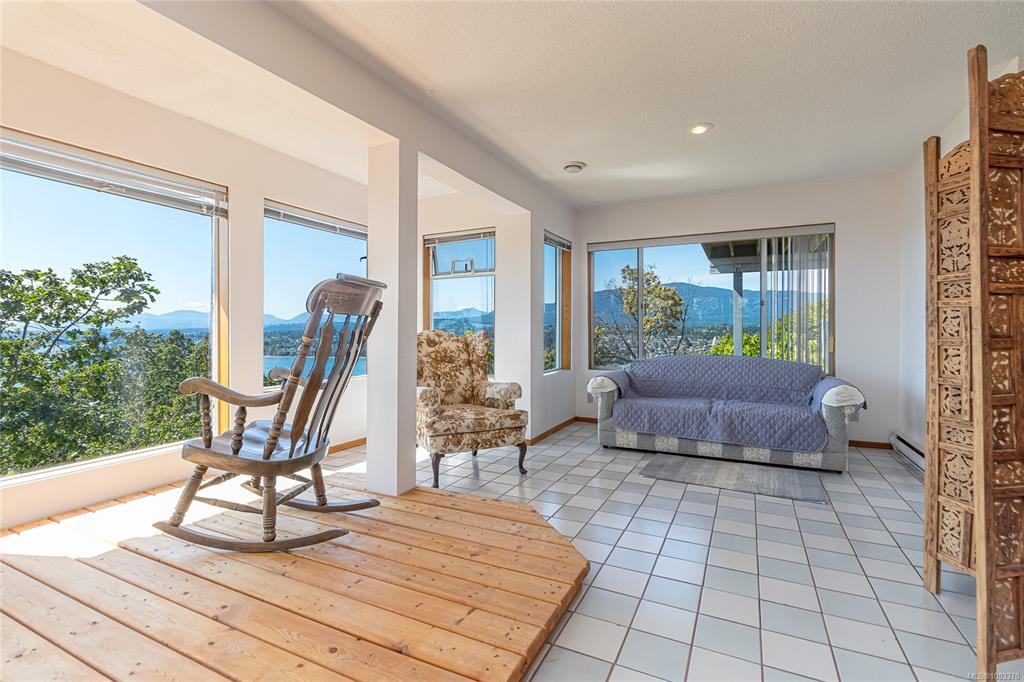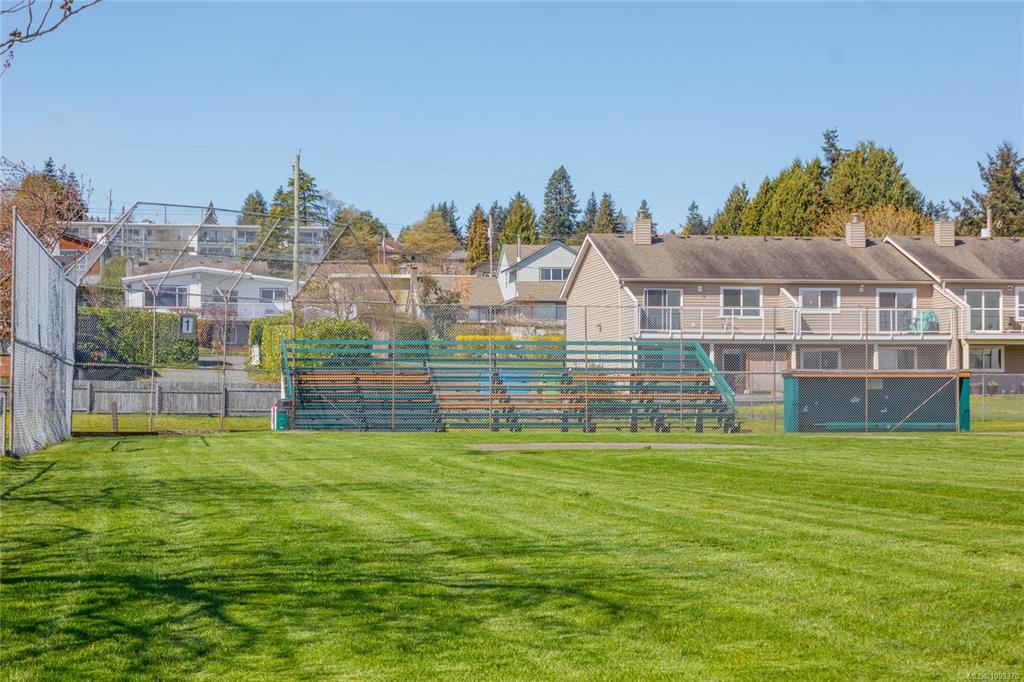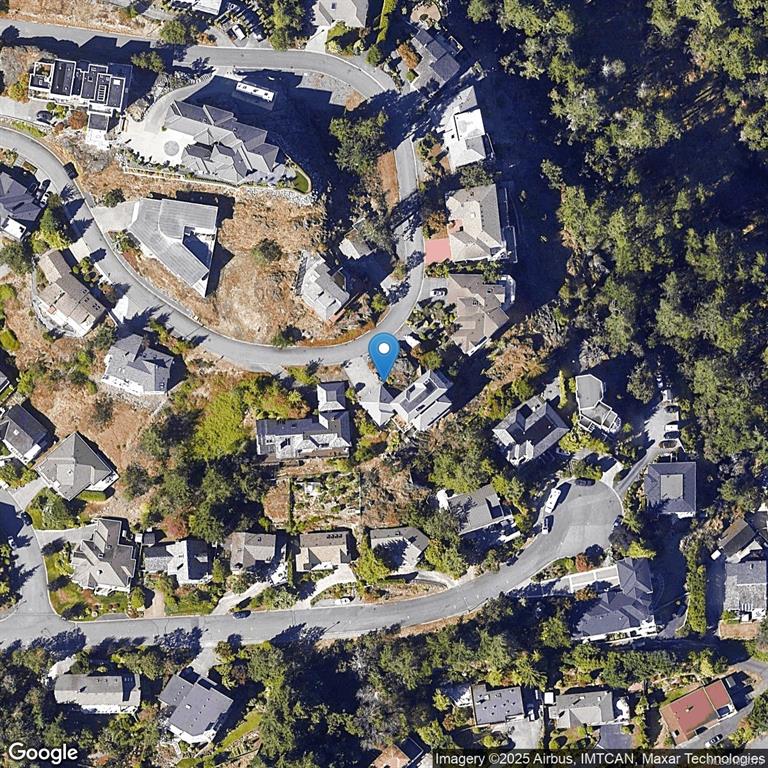Frank Liu / Sutton Group-West Coast Realty (Nan)
180 Canterbury Cres, House for sale Nanaimo , BC , V9T 4S4
MLS® # 1003370
Welcome to this magnificent 4,000 sq ft, three-level residence on vantage point with south-facing backyard nestled in the serene, safe neighbourhood. 180-degree panoramic views of ocean/Departure Bay/downtown Nanaimo/mountains. A grand floor-to-ceiling foyer opening welcome you to huge living room with captivating views. Fully renovated kitchen shines with a massive granite island, a walk-in pantry currently used as a spicy kitchen. Renewed wood-burning fireplace with blower adds warmth to the open-concept ...
Essential Information
-
MLS® #
1003370
-
Year Built
1986
-
Total Bathrooms
4
-
Property Type
Single Family Detached
Community Information
-
Postal Code
V9T 4S4
Services & Amenities
-
Parking
AdditionalAttachedDrivewayGarage DoubleRV Access/Parking
Interior
-
Floor Finish
CarpetHardwoodMixedTile
-
Interior Feature
BarBreakfast NookCeiling Fan(s)Dining RoomDining/Living ComboEating AreaFrench DoorsStorageVaulted Ceiling(s)Wine StorageWorkshop
-
Heating
BaseboardElectricWood
Exterior
-
Lot/Exterior Features
Balcony/DeckBalcony/PatioFencing: PartialLow Maintenance Yard
-
Construction
ConcreteFrame WoodInsulation AllVinyl Siding
-
Roof
Metal
Additional Details
-
Zoning
R5
-
Sewer
Sewer Connected
$8196/month
Est. Monthly Payment



























































































