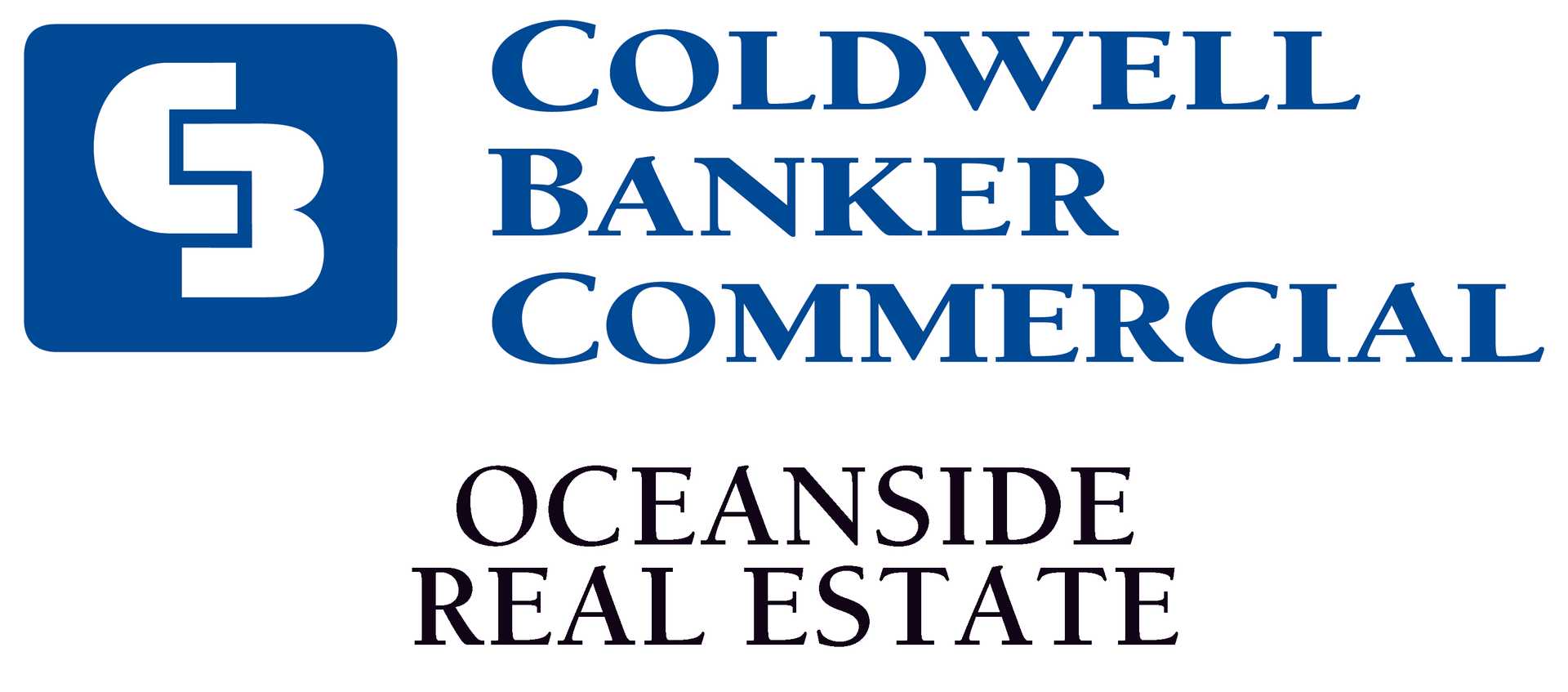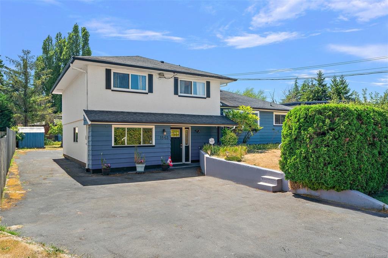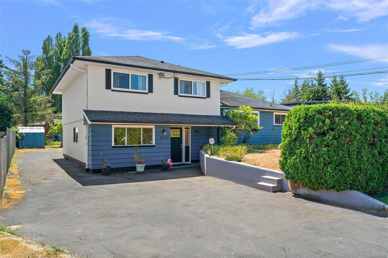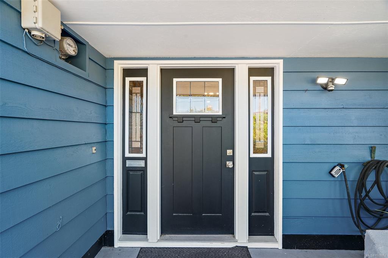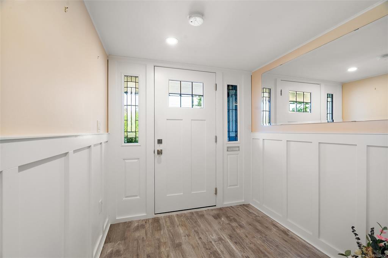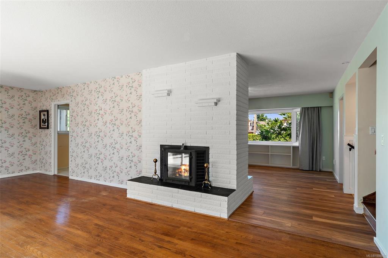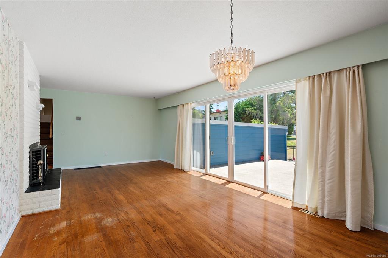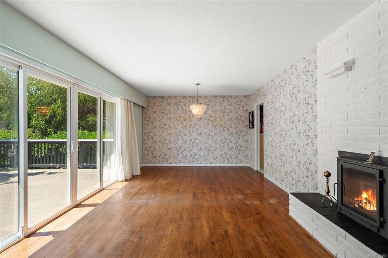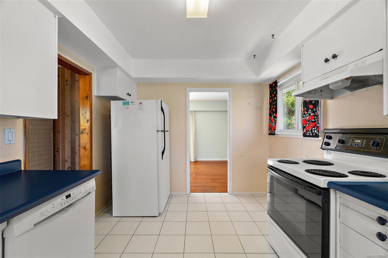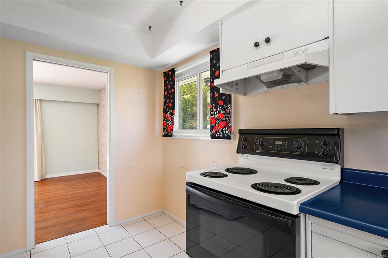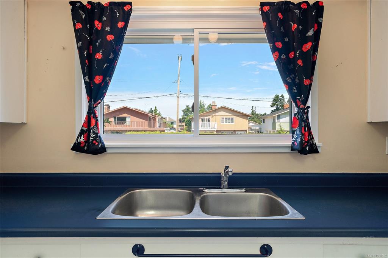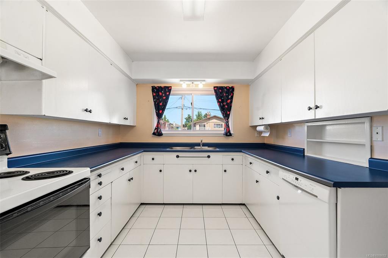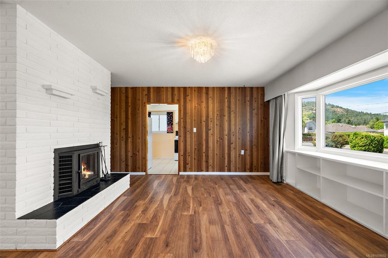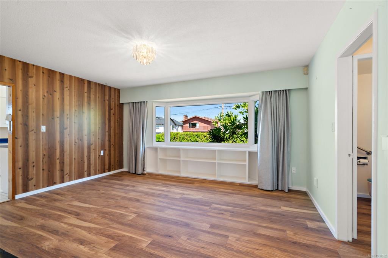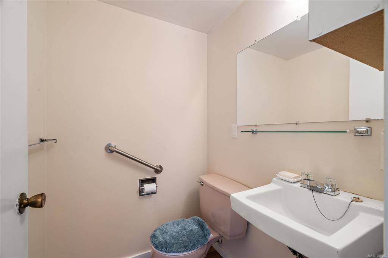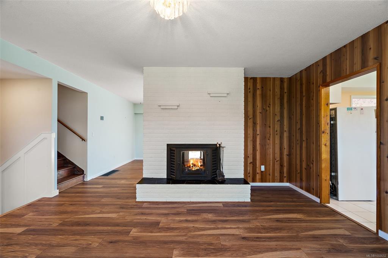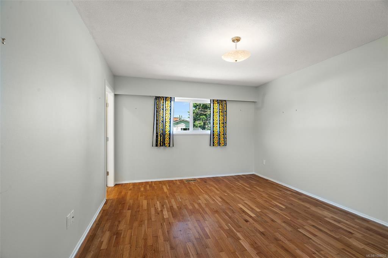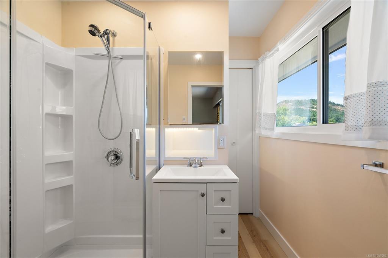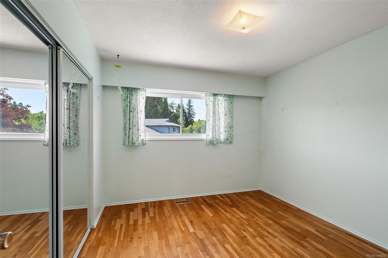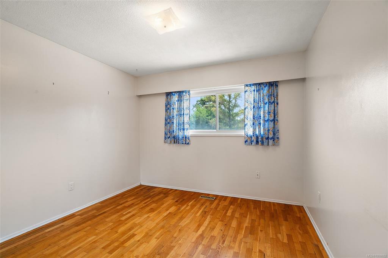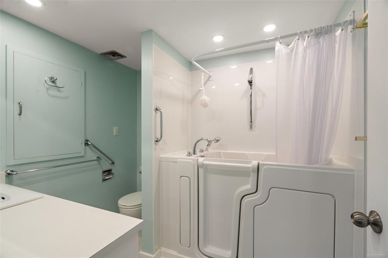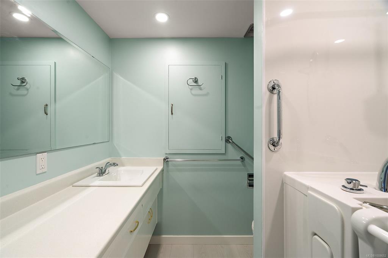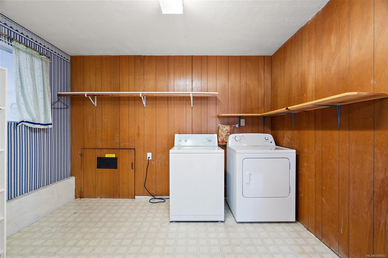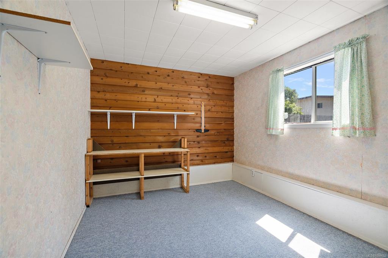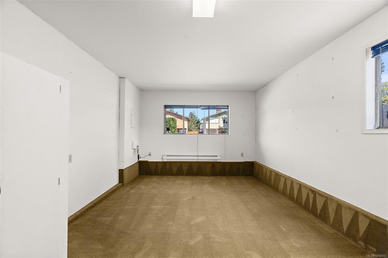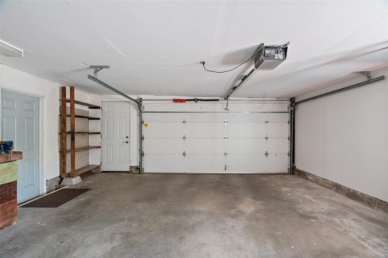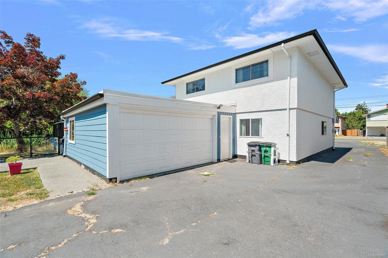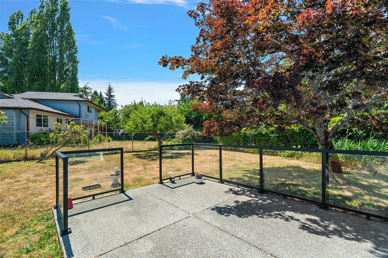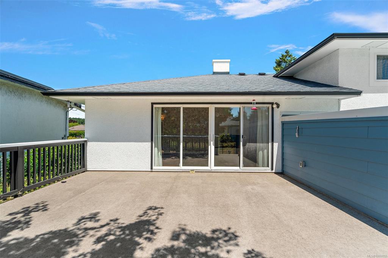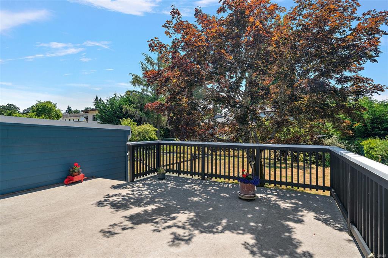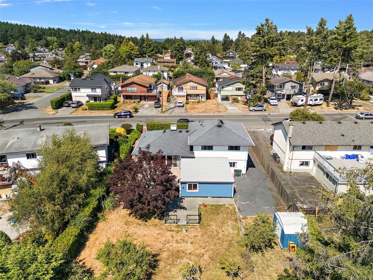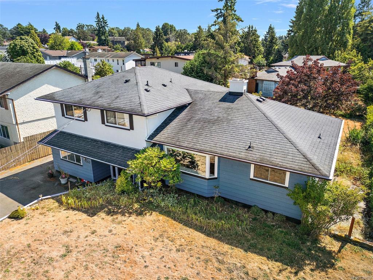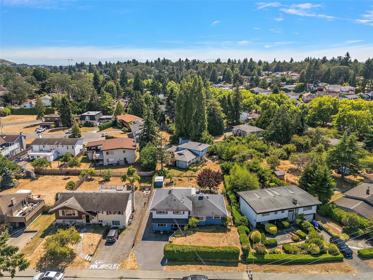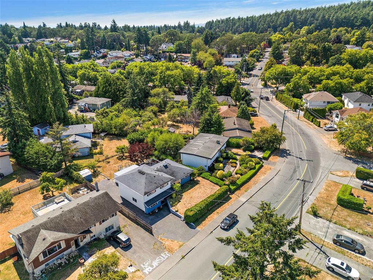Jason Craveiro / Coldwell Banker Oceanside Real Estate
1563 Kenmore Rd, House for sale Saanich , BC , V8N 2E2
MLS® # 1008652
Introducing The Kenmore Classic: a charming 60s home in sought-after Gordon Head on an 8,750 sq ft lot. This family home blends original character with thoughtful updates. The ground level offers a rec room, office/bedroom, laundry, and a double garage with workshop space. Upstairs features a bright kitchen, separate dining, powder room, and both living and family rooms with access to a sunny south-facing deck. The top floor has a spacious primary with 3-piece ensuite, two more bedrooms, and an updated main...
Essential Information
-
MLS® #
1008652
-
Year Built
1967
-
Property Style
West Coast
-
Total Bathrooms
3
-
Property Type
Single Family Detached
Community Information
-
Postal Code
V8N 2E2
Services & Amenities
-
Parking
AttachedDrivewayGarage DoubleGuestRV Access/Parking
Interior
-
Floor Finish
CarpetLaminateVinylWood
-
Interior Feature
Breakfast NookCeiling Fan(s)Dining RoomEating AreaSoaker TubStorageWorkshop
-
Heating
ElectricForced AirHeat PumpWood
Exterior
-
Lot/Exterior Features
Balcony/PatioFencing: PartialLow Maintenance Yard
-
Construction
Frame WoodInsulation: CeilingInsulation: WallsStuccoWood
-
Roof
Asphalt Shingle
Additional Details
-
Sewer
Sewer ConnectedSewer To Lot
$5169/month
Est. Monthly Payment
