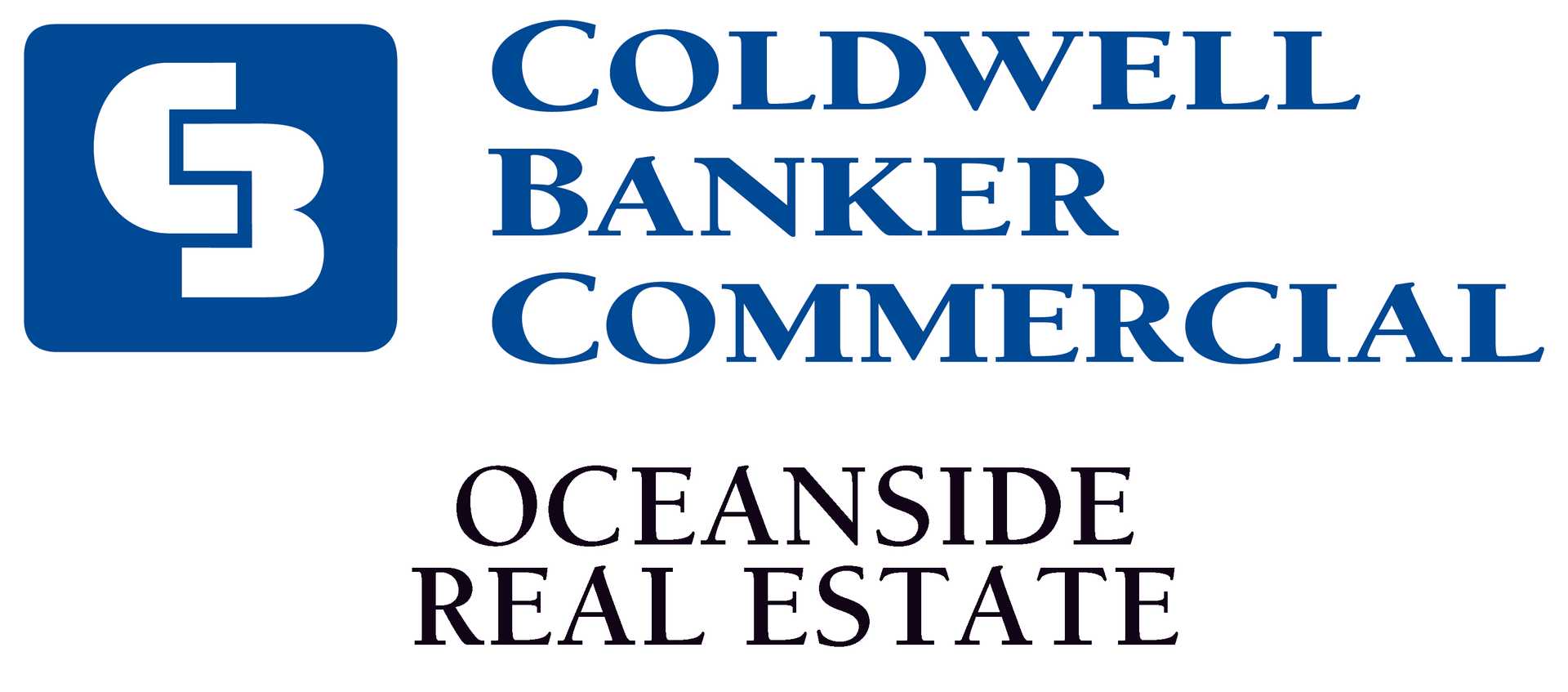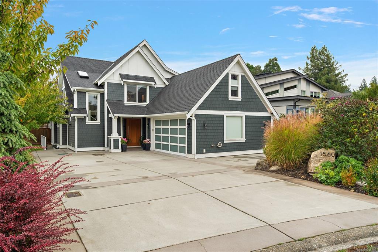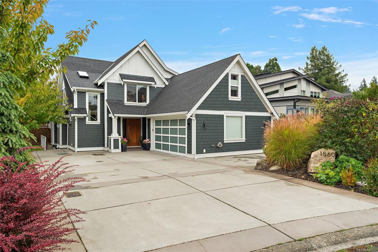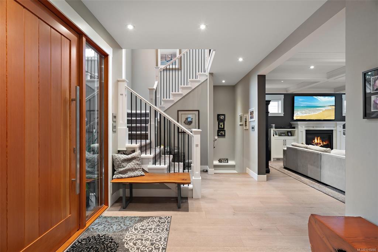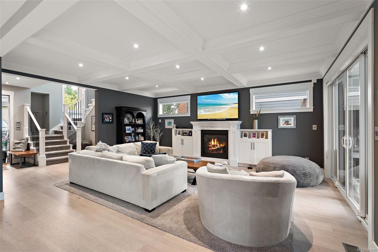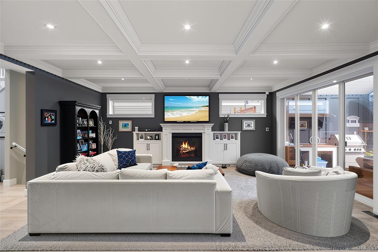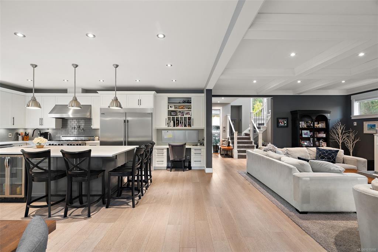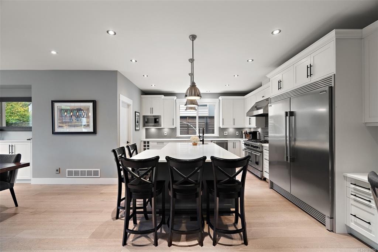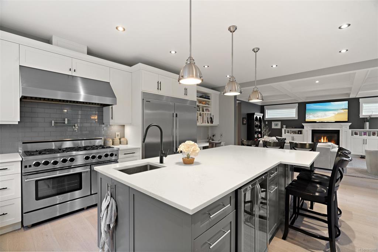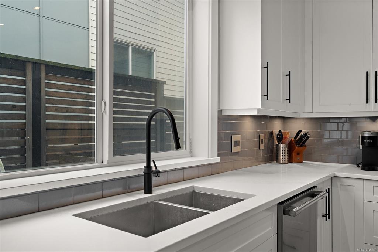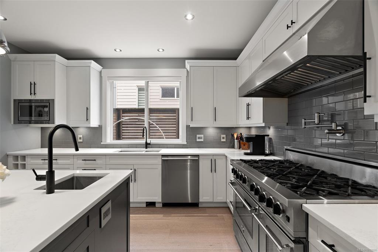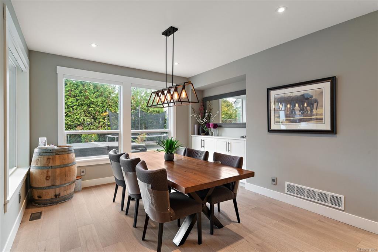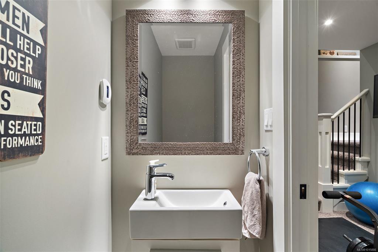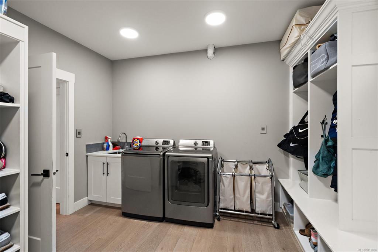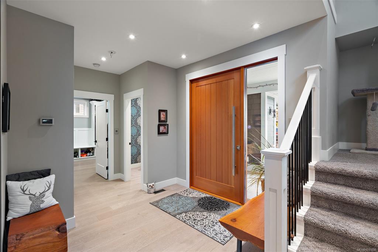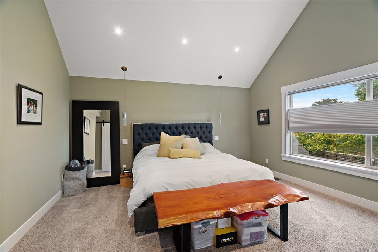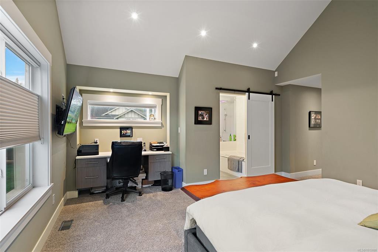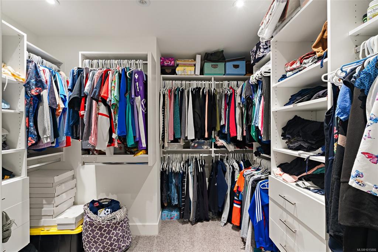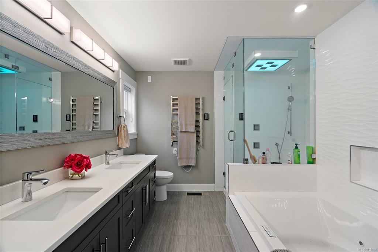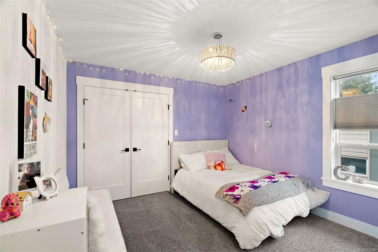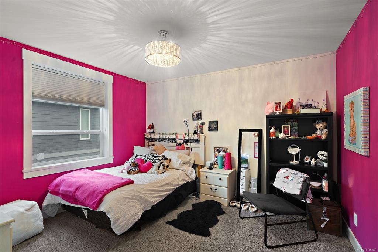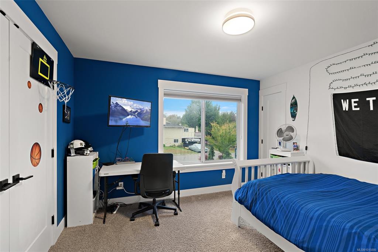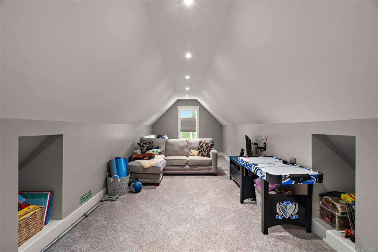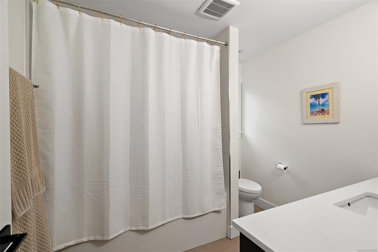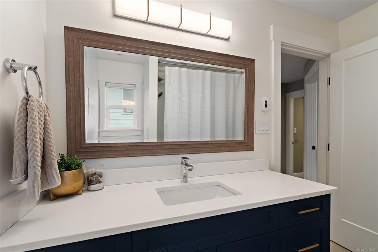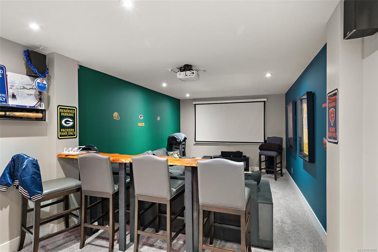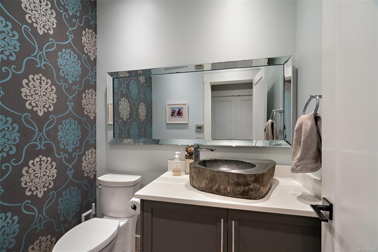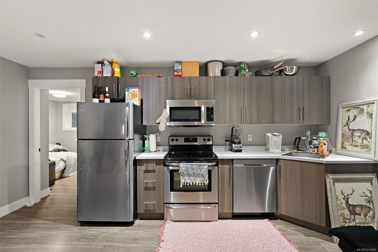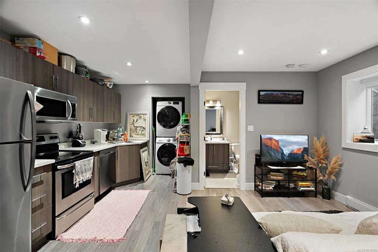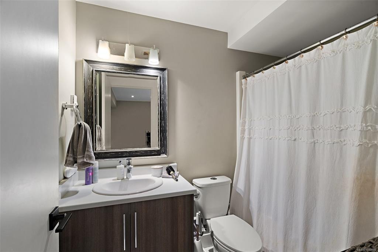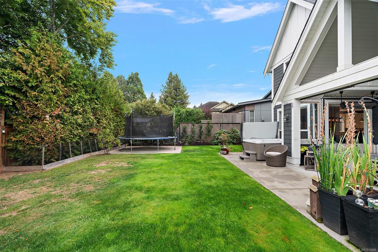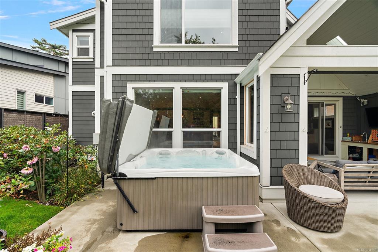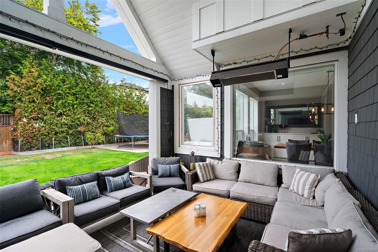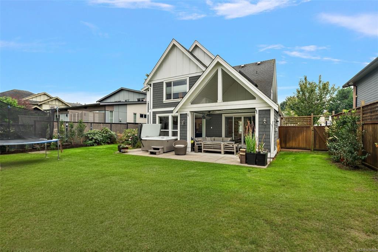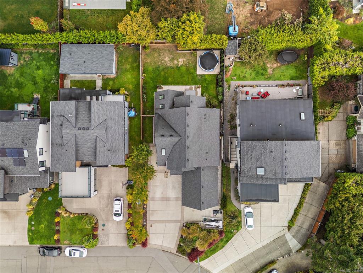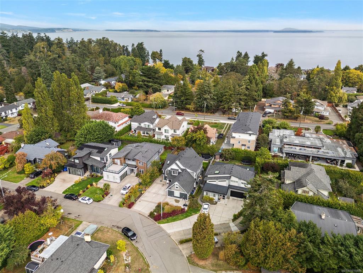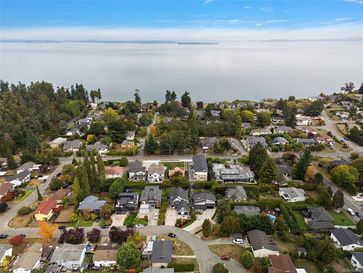Nico Craveiro / Coldwell Banker Oceanside Real Estate
1560 Fremont Pl, House for sale Saanich , BC , V8N 4Y5
MLS® # 1015886
Welcome to The Home on Fremont Place: a beautifully custom-designed 5-bedroom, 5-bathroom residence offering over 4,000 sq. ft. of refined family living on a quiet, highly sought-after cul-de-sac. The heart of the home is a chef’s kitchen featuring a 48” gas range with double oven, pot filler, and large island opening to a spacious great room and dining area ideal for family gatherings. Upstairs, find a flexible family room space, generous bedrooms with in-floor heated bathrooms and a luxurious primary ensu...
Essential Information
-
MLS® #
1015886
-
Year Built
2017
-
Total Bathrooms
5
-
Property Type
Single Family Detached
Community Information
-
Postal Code
V8N 4Y5
Services & Amenities
-
Parking
AttachedDrivewayGarage Double
Interior
-
Floor Finish
CarpetHardwoodLaminateMixed
-
Interior Feature
BarBreakfast NookCeiling Fan(s)Closet OrganizerDining RoomDining/Living ComboEating AreaJetted TubSoaker TubStorageWine Storage
-
Heating
ElectricForced AirHeat Pump
Exterior
-
Lot/Exterior Features
Awning(s)Balcony/PatioFencing: FullGardenLightingLow Maintenance YardOutdoor KitchenSprinkler System
-
Construction
Cement FibreFrame WoodInsulation All
-
Roof
Asphalt Shingle
Additional Details
-
Sewer
Sewer Connected
$11385/month
Est. Monthly Payment
