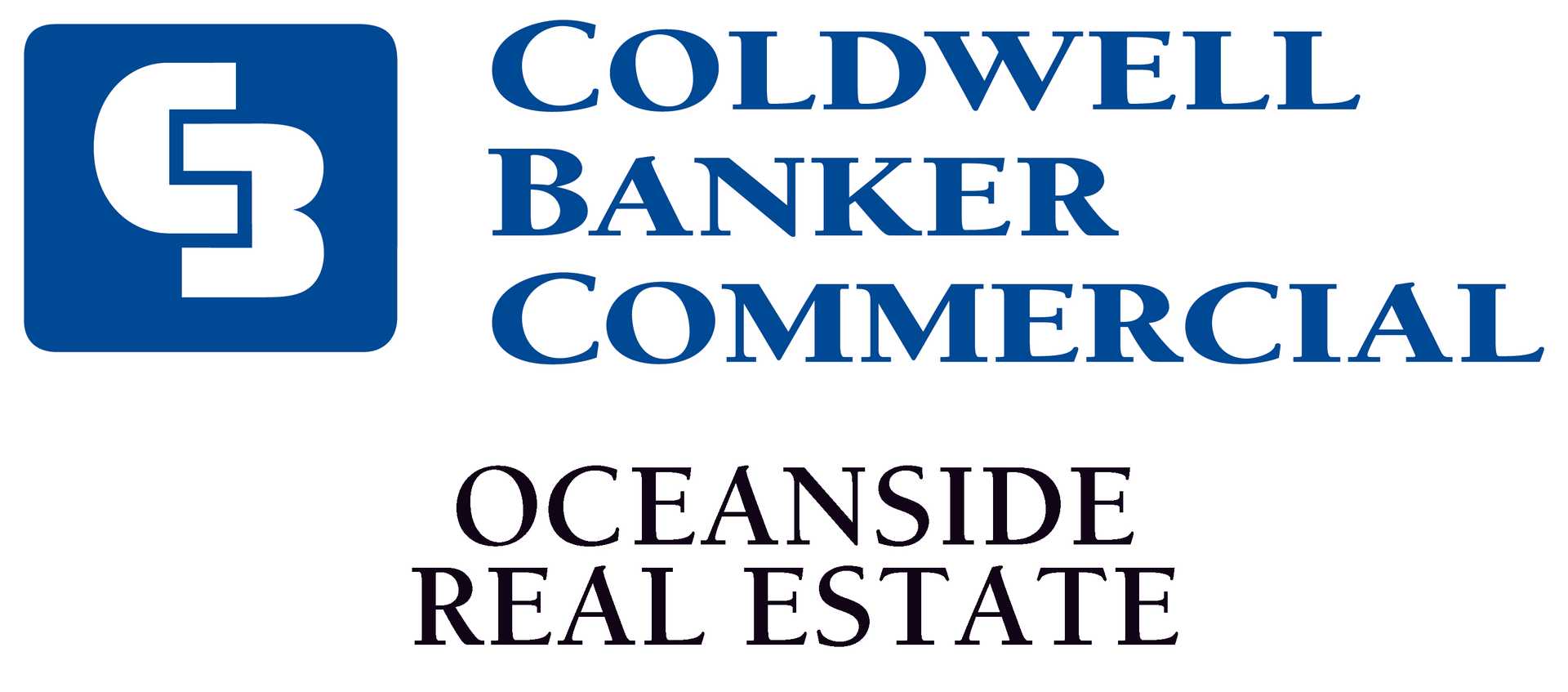Justin Cownden / Pemberton Holmes Ltd.
1424 Hutchinson Rd, House for sale Cobble Hill , BC , V8H 4A8
MLS® # 1003786
Set on 1.97 acres of rolling, fully usable land in Cobble Hill, this well-kept 3-bed, 2-bath rancher offers flexibility, functionality, and long-term potential. Built in 1991 and just updated with fresh paint, new carpets, and vinyl flooring, the 1,500 sq ft home features a comfortable layout, a cozy living room with a woodstove, and an attached double garage. The home's on municipal water but also has at least 1 well. Out back, a huge 28' x 110' insulated shop with high ceilings and full power provides end...
Essential Information
-
MLS® #
1003786
-
Year Built
1991
-
Total Bathrooms
2
-
Property Type
Single Family Detached
Community Information
-
Postal Code
V8H 4A8
Services & Amenities
-
Parking
AdditionalAttachedCarportCarport DoubleCarport Quad+DetachedDrivewayGarage DoubleRV Access/Parking
Interior
-
Floor Finish
CarpetLinoleumVinyl
-
Interior Feature
Breakfast NookCeiling Fan(s)Closet OrganizerDining/Living ComboEating AreaJetted TubWorkshop
-
Heating
BaseboardElectricWood
Exterior
-
Lot/Exterior Features
Balcony/PatioFencing: PartialSecurity System
-
Construction
Wood
-
Roof
Asphalt Shingle
Additional Details
-
Zoning
R-3 Village Residential
-
Sewer
Septic System
$5465/month
Est. Monthly Payment






































