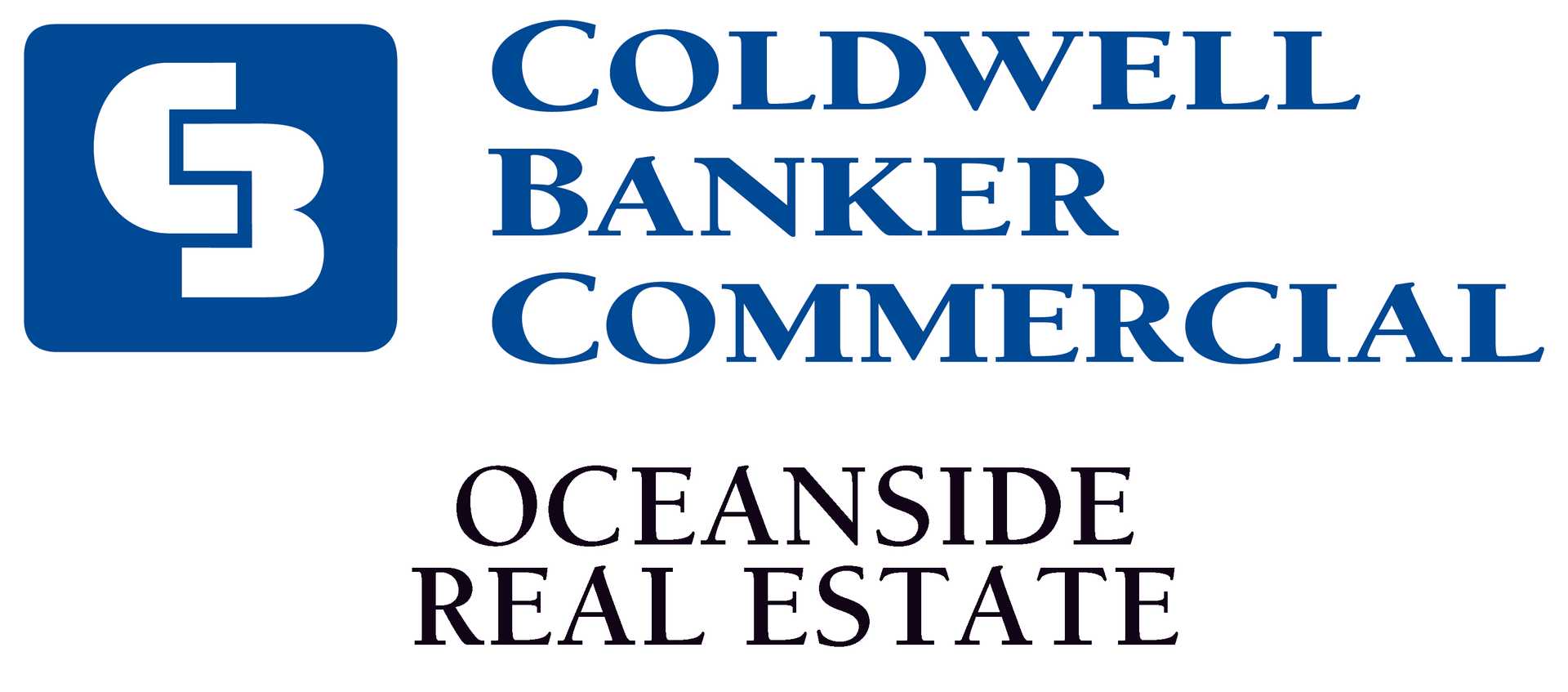Robyn Wildman / Sotheby's International Realty Canada
1126 Damelart Way, House for sale Central Saanich , BC , V8M 1E3
MLS® # 997316
Brentwood Bay Big & Beautiful Family Home. Renovated & extended in 2009. So private on a sunny emerald GEM. 5 bed 3 full baths. Sunlight pours through skylights & oversized windows. Huge primary suite is an oasis w/5pc deluxe ensuite, walk-in closet, private deck & steps to private hot tub (starry nights are amazing from here). 3 more beds & laundry up. The main flr kitchen is the heart of the home w/sooo much storage, granite, stls steel & beautiful lighting. Its open to cozy FR that opens to new party & p...
Essential Information
-
MLS® #
997316
-
Year Built
1984
-
Property Style
West Coast
-
Total Bathrooms
3
-
Property Type
Single Family Detached
Community Information
-
Postal Code
V8M 1E3
Services & Amenities
-
Parking
AdditionalAttachedDrivewayGarage DoubleRV Access/Parking
Interior
-
Floor Finish
CarpetLaminateTileVinyl
-
Interior Feature
BarBreakfast NookCloset OrganizerDining RoomEating AreaFrench DoorsSoaker Tub
-
Heating
BaseboardElectricHeat PumpNatural Gas
Exterior
-
Lot/Exterior Features
Balcony/DeckFencing: FullGardenLightingSprinkler System
-
Construction
Frame WoodInsulation AllInsulation: CeilingInsulation: WallsStuccoWood
-
Roof
Asphalt Shingle
Additional Details
-
Sewer
Sewer Connected
$6499/month
Est. Monthly Payment
















































