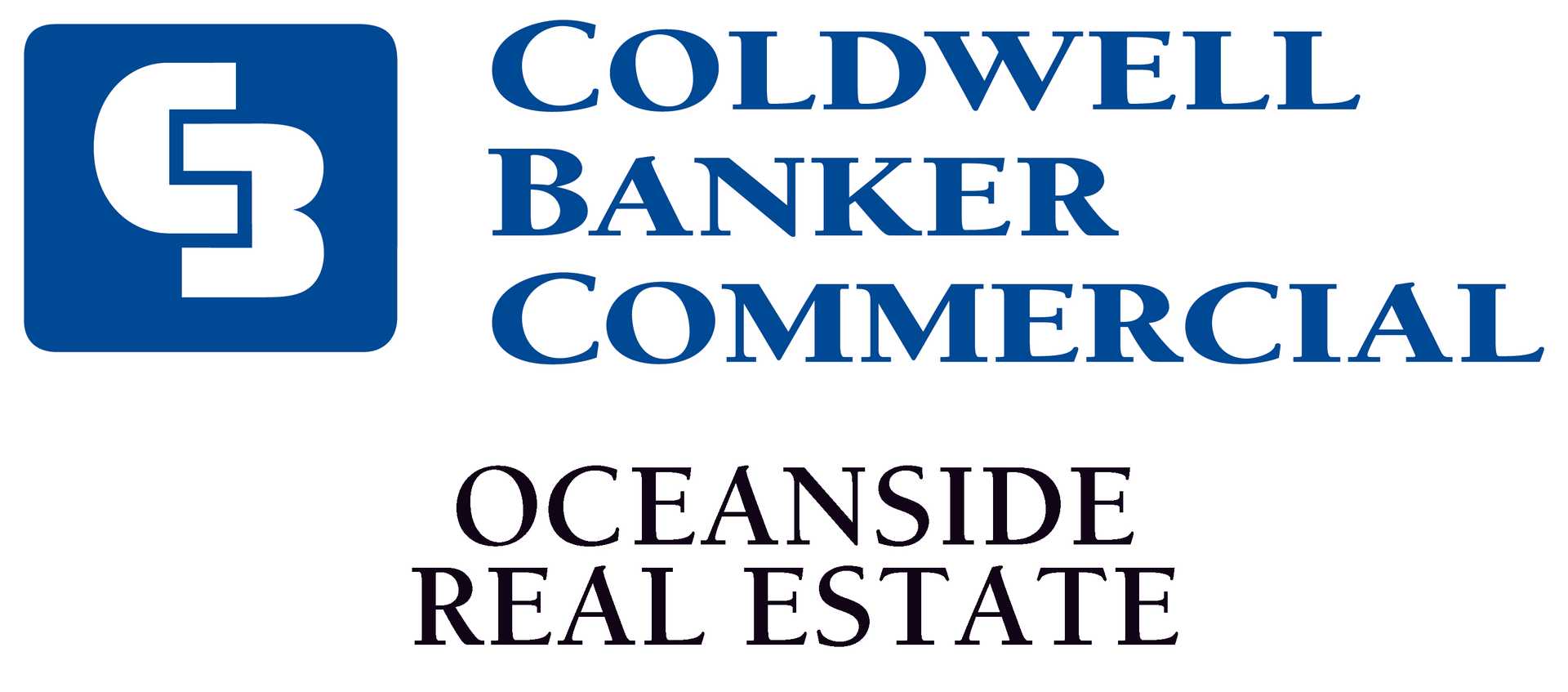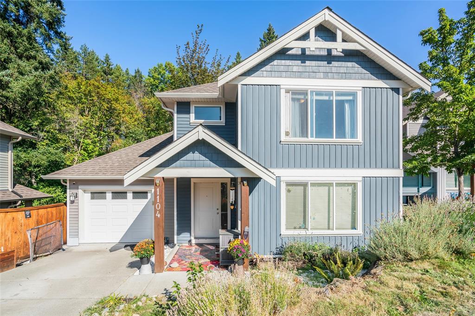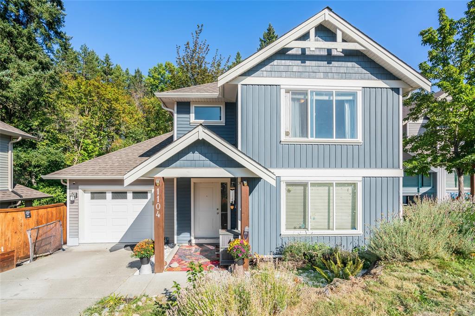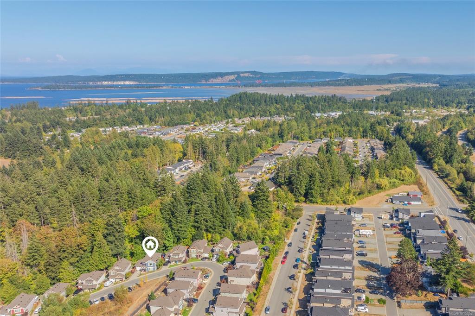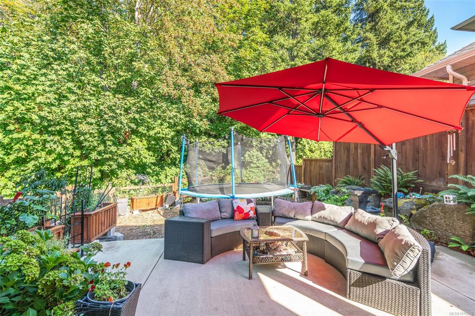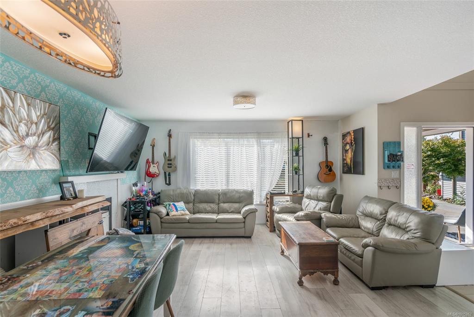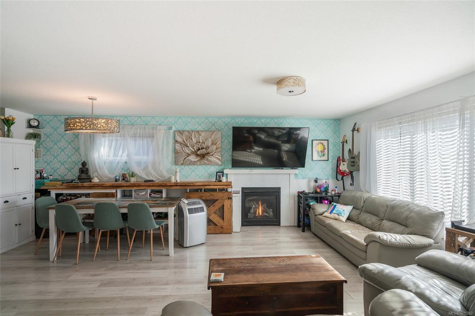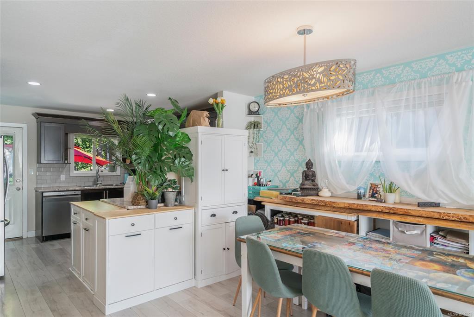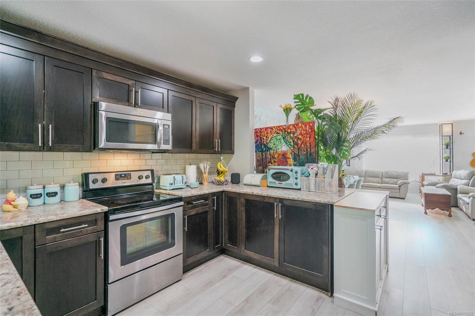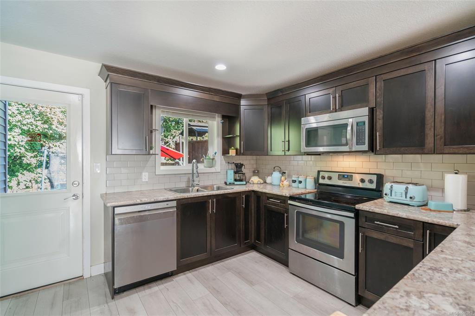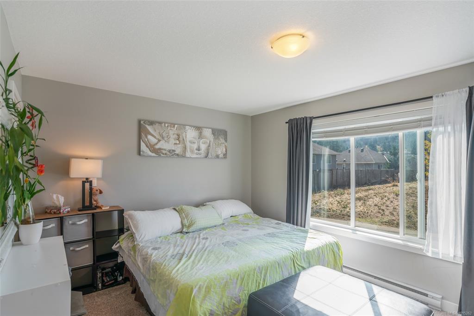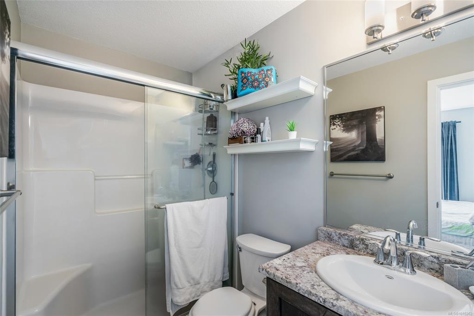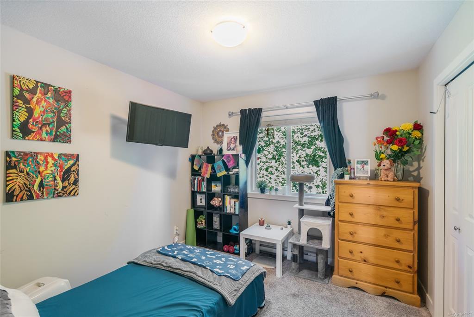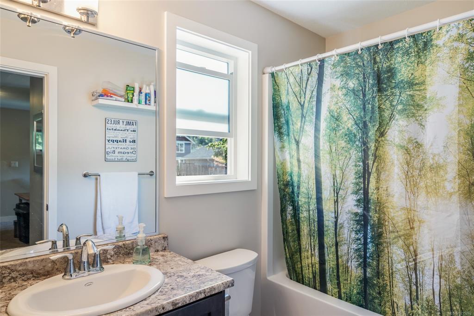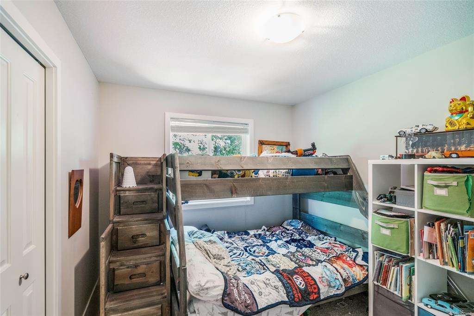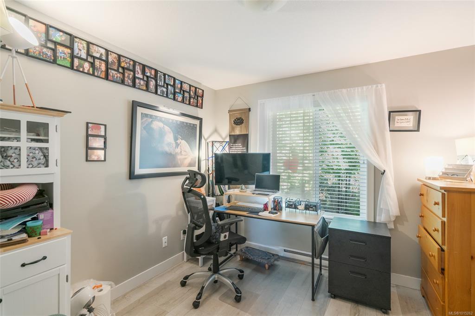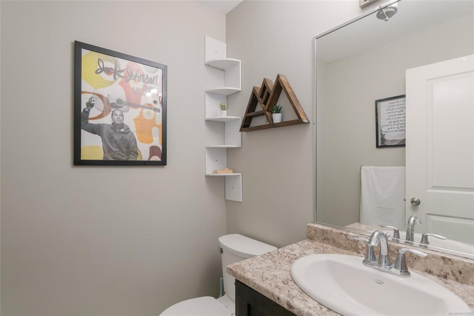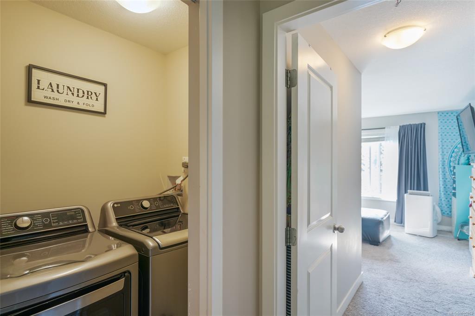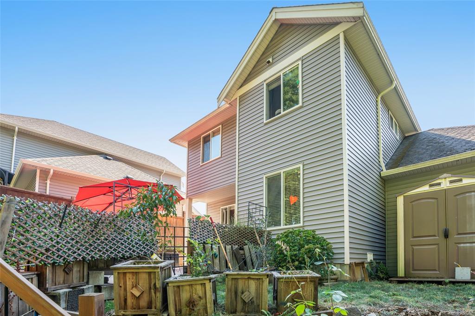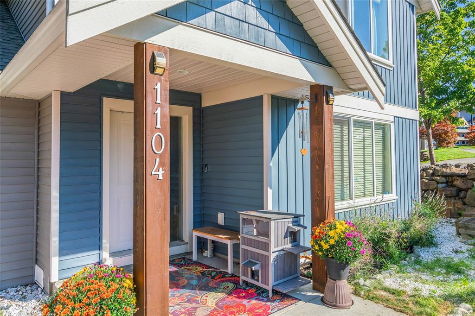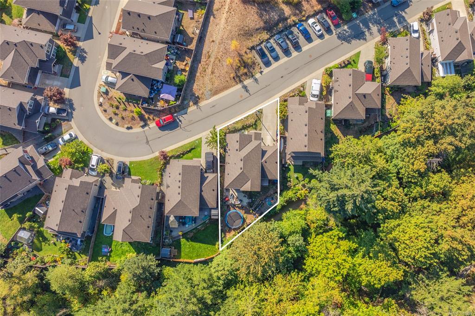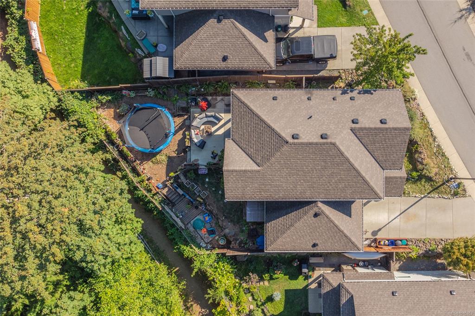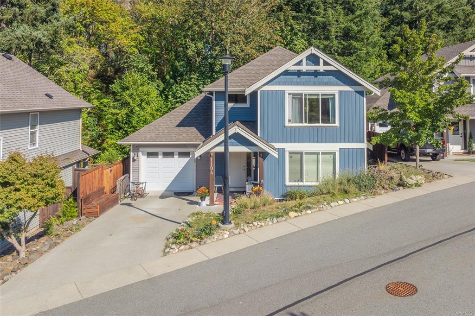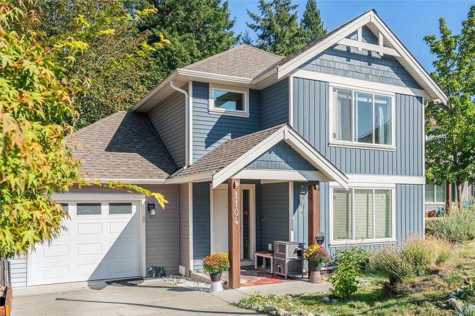Vittoria Solda / Royal LePage Pacific Rim Realty - The Fenton Group
1104 Timberwood Dr, House for sale in Timberwood Trail Nanaimo , BC , V9R 0H2
MLS® # 1015262
Step inside this bright, well-designed home in one of Nanaimo’s most connected neighbourhoods. Out front: sweeping views of Mt. Benson. Out back: forest, a creek, and a rare sense of space. The open main level is full of natural light, with a custom kitchen (stainless appliances, direct yard access) and a gas fireplace anchoring the living area. There’s also a den (ideal home office), half bath, interior garage access, and smart under-stair storage. Upstairs, the sunlit primary bedroom offers mountain views...
Essential Information
-
MLS® #
1015262
-
Year Built
2016
-
Total Bathrooms
3
-
Property Type
Single Family Detached
Community Information
-
Postal Code
V9R 0H2
Services & Amenities
-
Parking
AttachedDrivewayGarageGuest
Interior
-
Floor Finish
CarpetLaminateMixedTile
-
Storeys
2
-
Heating
BaseboardElectric
Exterior
-
Lot/Exterior Features
Balcony/DeckBalcony/Patio
-
Construction
Frame WoodVinyl Siding
-
Roof
Fibreglass Shingle
Additional Details
-
Zoning
R10
-
Sewer
Sewer Connected
$3302/month
Est. Monthly Payment
