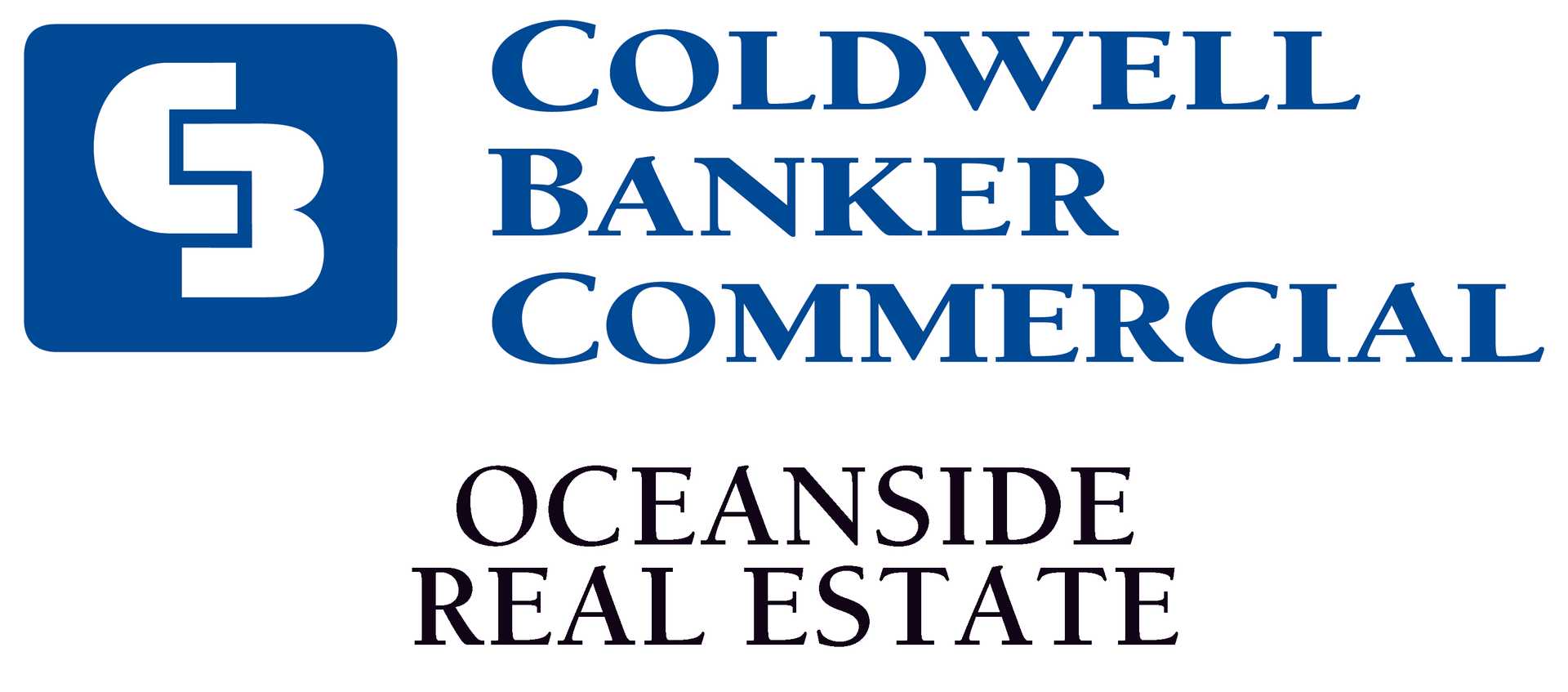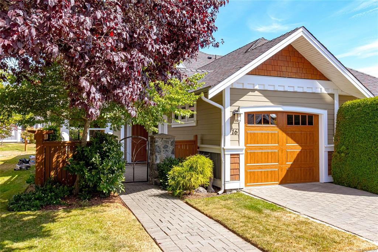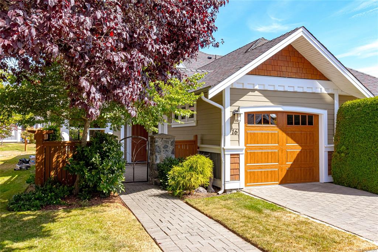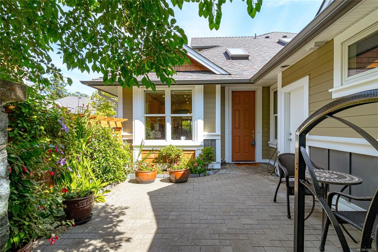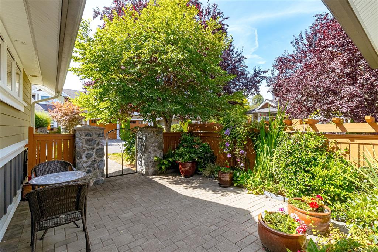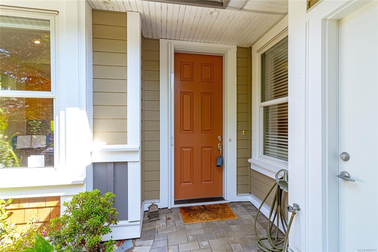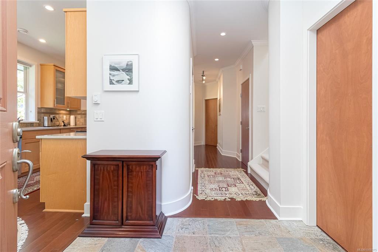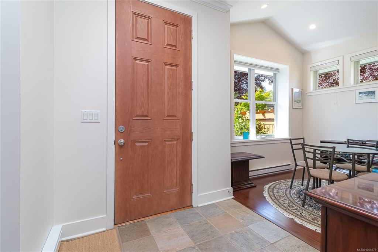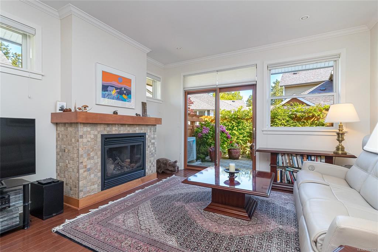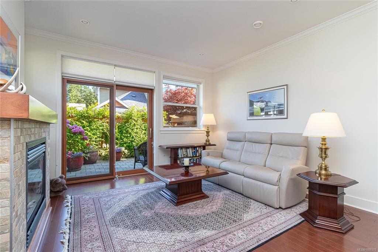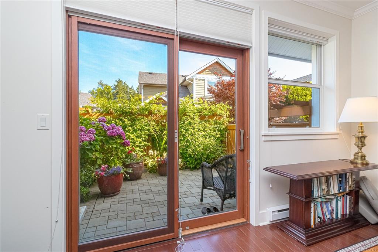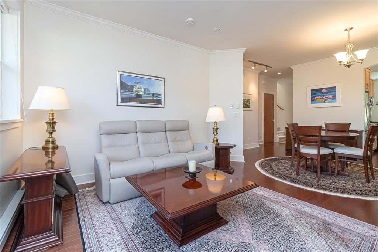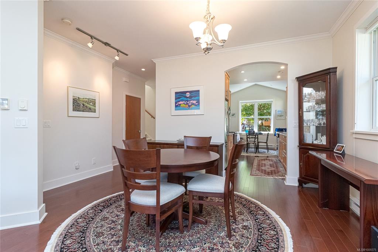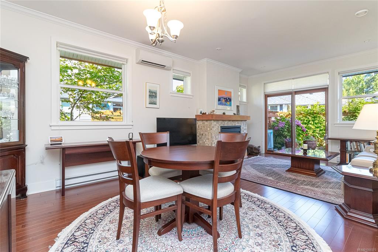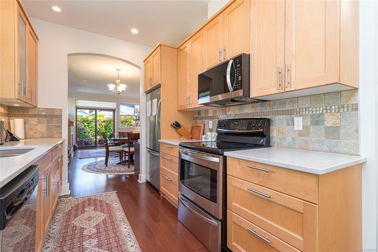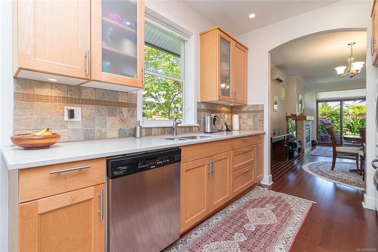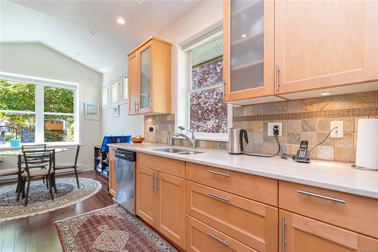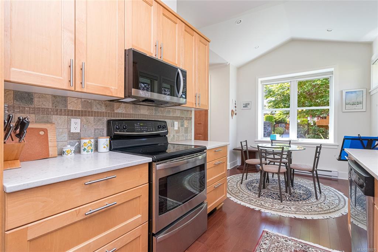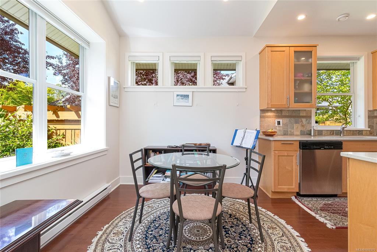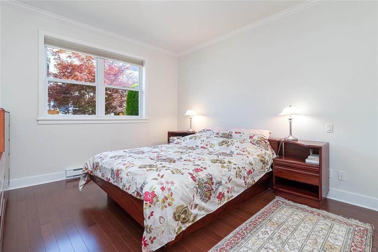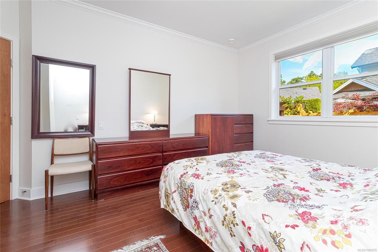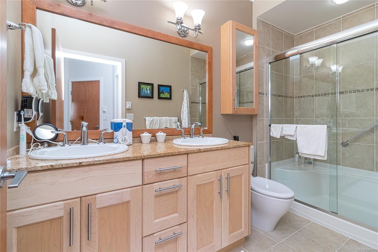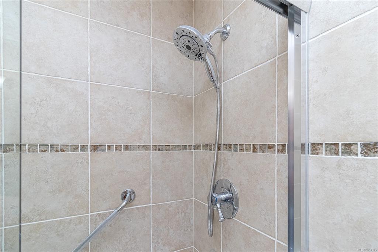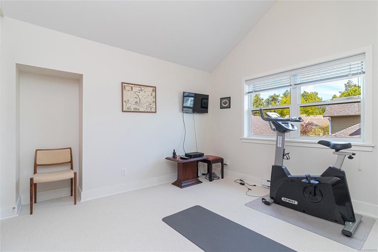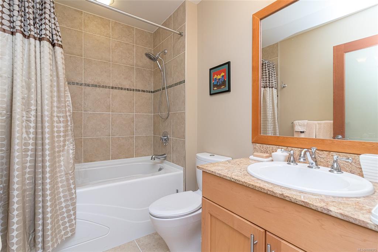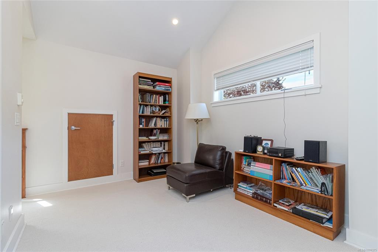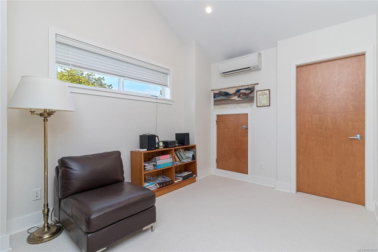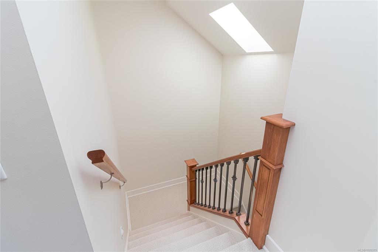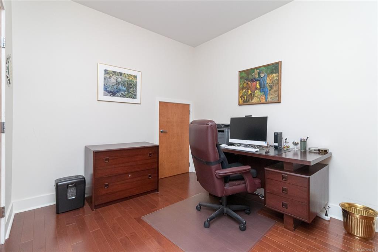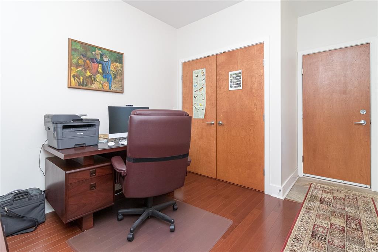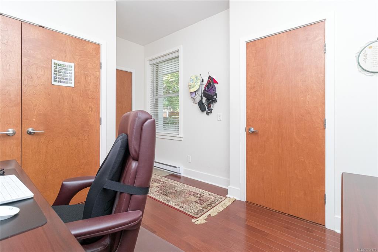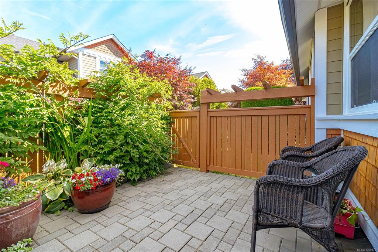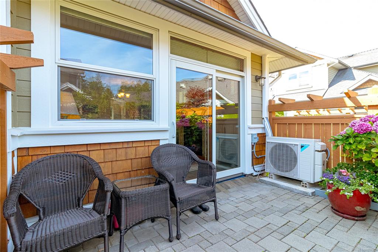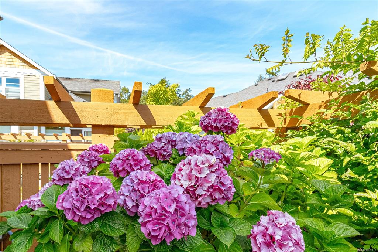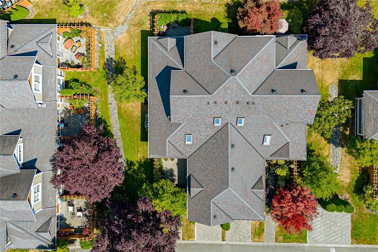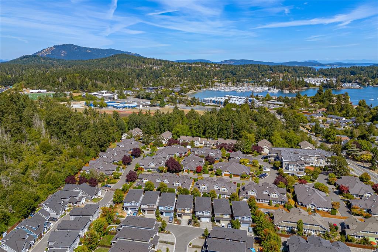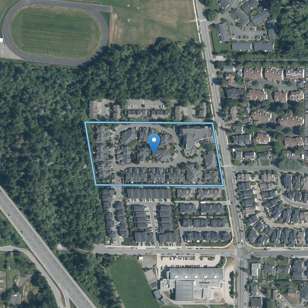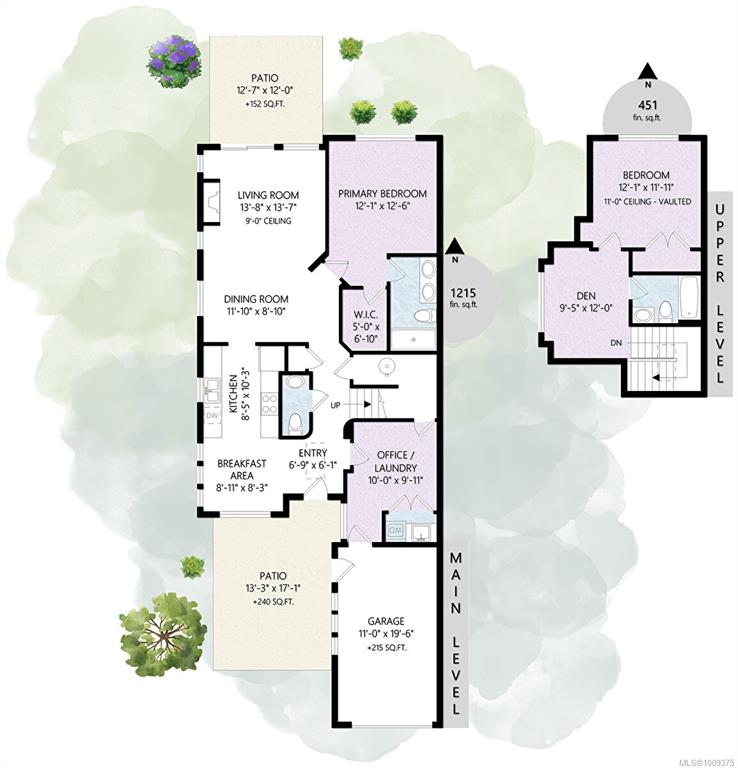Julie Swift / RE/MAX Generation
10520 Mcdonald Park Rd, Townhouse for sale in The Meadows North Saanich , BC , V8L 3J1
MLS® # 1009375
Welcome to "The Meadows," a highly sought-after 55+ gated garden home community offering peaceful and secure living. This immaculate and bright end-unit boasts an open floor plan with 2 bedrooms, den, office, and 3 bathrooms. Features include a beautiful kitchen with stone countertops and stainless-steel appliances, an inviting living room with gas fireplace, large primary bedroom on the main floor with full ensuite and walk in closet, 9-foot ceilings, gleaming hardwood floors, skylight, and two private fen...
Essential Information
-
MLS® #
1009375
-
Year Built
2007
-
Property Style
CharacterWest Coast
-
Total Bathrooms
3
-
Property Type
Row/Townhouse
Community Information
-
Postal Code
V8L 3J1
Services & Amenities
-
Parking
AttachedDrivewayGarageGuest
Interior
-
Floor Finish
CarpetHardwoodTileWood
-
Storeys
2
-
Heating
BaseboardElectricNatural Gas
-
Interior Feature
Breakfast NookCloset OrganizerControlled EntryDining/Living ComboEating AreaSoaker TubStorageVaulted Ceiling(s)
Exterior
-
Lot/Exterior Features
Balcony/PatioFencing: FullSprinkler System
-
Construction
Cement FibreFrame WoodInsulation: CeilingInsulation: WallsWood
-
Roof
Asphalt Shingle
Additional Details
-
Sewer
Sewer To Lot
$4486/month
Est. Monthly Payment
